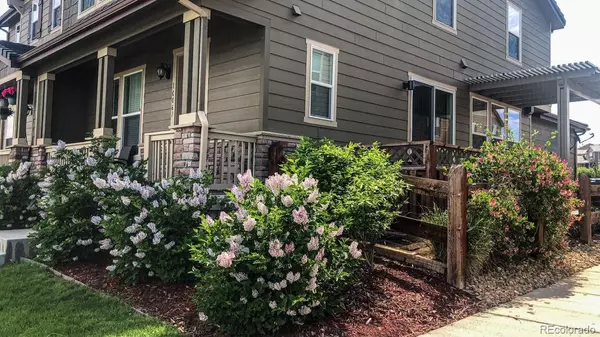$600,000
$575,000
4.3%For more information regarding the value of a property, please contact us for a free consultation.
2 Beds
3 Baths
1,639 SqFt
SOLD DATE : 06/02/2022
Key Details
Sold Price $600,000
Property Type Multi-Family
Sub Type Multi-Family
Listing Status Sold
Purchase Type For Sale
Square Footage 1,639 sqft
Price per Sqft $366
Subdivision Meridian Village
MLS Listing ID 5860211
Sold Date 06/02/22
Style Contemporary
Bedrooms 2
Full Baths 2
Half Baths 1
Condo Fees $110
HOA Fees $110/mo
HOA Y/N Yes
Abv Grd Liv Area 1,639
Originating Board recolorado
Year Built 2014
Annual Tax Amount $3,556
Tax Year 2021
Acres 0.08
Property Description
This paired home in Meridian Village has all the appeal of a single-family home with the benefits of low-maintenance living, and the convenience of a prime location in between desirable downtown Parker and easy access to I-25 and E470. Wood floors anchor the open concept kitchen, dining and living room. The kitchen includes Energy-Star stainless steel appliances, gas stove, quiet dishwasher package, and farmhouse sink. The large granite island is ideal for entertaining. Rounding out the main level is a powder bath, dedicated home office, gas fireplace, and an under-stairs storage closet. Retreat into the spacious primary bedroom with a walk-in custom closet, cozy window seat and a 5-piece ensuite bath with tall granite counters. Completing the second floor is a spacious loft, full bath and second bedroom, including a conveniently located laundry. After a long day, escape into the professionally landscaped outdoor oasis where you’ll find a stamped flagstone concrete patio with built-in gas firepit. This premium lot has a split rail fence for expansive sunset views, drip irrigation for easy maintenance of the flower garden, and a maintenance-free pergola for outdoor dining. Upgrades include carpeting, hardware (faucets and door handles), wood package, rounded wall corners and ceiling fans. The concrete roof is one of the most long-lasting roofing systems. It is an extremely durable material that is highly resistant to fire and can withstand extreme weather conditions. There is convenient guest parking directly behind the home. The community has an outdoor pool, parks, and lots of walking trails to enjoy. This home isn’t going to last — schedule your showing before it’s gone!
Location
State CO
County Douglas
Interior
Interior Features Eat-in Kitchen, Entrance Foyer, Five Piece Bath, Granite Counters, High Ceilings, High Speed Internet, Kitchen Island, Pantry, Primary Suite, Smoke Free, Walk-In Closet(s)
Heating Forced Air
Cooling Central Air
Flooring Carpet, Wood
Fireplaces Number 1
Fireplaces Type Family Room
Fireplace Y
Appliance Dishwasher, Disposal, Microwave, Range, Refrigerator
Laundry In Unit
Exterior
Exterior Feature Fire Pit, Garden, Private Yard
Parking Features Concrete
Garage Spaces 2.0
Utilities Available Cable Available, Electricity Available, Electricity Connected, Internet Access (Wired), Natural Gas Available, Natural Gas Connected, Phone Available, Phone Connected
Roof Type Concrete
Total Parking Spaces 2
Garage Yes
Building
Lot Description Landscaped
Sewer Public Sewer
Water Public
Level or Stories Two
Structure Type Frame
Schools
Elementary Schools Prairie Crossing
Middle Schools Sierra
High Schools Chaparral
School District Douglas Re-1
Others
Senior Community No
Ownership Individual
Acceptable Financing Cash, Conventional, FHA
Listing Terms Cash, Conventional, FHA
Special Listing Condition None
Read Less Info
Want to know what your home might be worth? Contact us for a FREE valuation!

Our team is ready to help you sell your home for the highest possible price ASAP

© 2024 METROLIST, INC., DBA RECOLORADO® – All Rights Reserved
6455 S. Yosemite St., Suite 500 Greenwood Village, CO 80111 USA
Bought with Redfin Corporation






