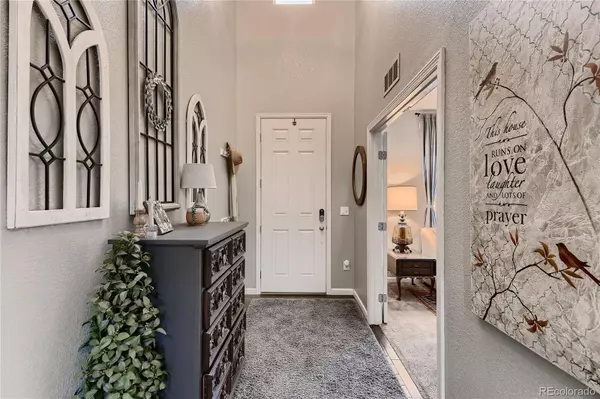$715,000
$710,000
0.7%For more information regarding the value of a property, please contact us for a free consultation.
5 Beds
3 Baths
2,935 SqFt
SOLD DATE : 05/17/2022
Key Details
Sold Price $715,000
Property Type Single Family Home
Sub Type Single Family Residence
Listing Status Sold
Purchase Type For Sale
Square Footage 2,935 sqft
Price per Sqft $243
Subdivision Terrain
MLS Listing ID 9035144
Sold Date 05/17/22
Bedrooms 5
Full Baths 2
Half Baths 1
Condo Fees $240
HOA Fees $80/qua
HOA Y/N Yes
Abv Grd Liv Area 2,935
Originating Board recolorado
Year Built 2017
Annual Tax Amount $4,378
Tax Year 2021
Acres 0.19
Property Description
Impeccably Upgraded and Designed One of a Kind Turn Key Home in Castle Rock's Favorite Community! You will fall in love with this home the moment you see its curb appeal, with a modern stone exterior and front porch built for relaxing. The entry foyer wows guests. The main floor formal office makes a perfect private retreat, and could also be used as a playroom, homeschool room, home theater, main floor bedroom... The heart of the home is the truly gourmet chef's kitchen, boasting a slab granite island with feature wall detailing and room for seating, stainless appliance suite with French door fridge and gas range, custom backsplash, upgraded cabinetry, gleaming hardwood floors, walk-in pantry, ample space for prep and storage, and a sunny eat-in nook. The family room is warm, inviting, and bright with an incredible feature wall, gas fireplace with mantle, and large picture windows that flood the space with natural light. The main floor mud room with lockers and custom bench keeps your every day mess at bay. Upstairs this home is built for luxury and convenience. The master suite is fit for a spa with a custom barn door leading into an opulent en-suite 5-piece bath with soaking tub, oversized shower with bench, His and Hers vanities, and a massive walk-in closet. All of the secondary bedrooms are very spacious with designer touches and upgraded bath access. A pocket loft makes a great opportunity for a second office, homework station, reading nook, library... Upstairs laundry with utility sink makes this chore less of a hassle. Enjoy Colorado's famous 300 days of sunshine and sunsets from the expansive back patio and park like backyard. The rare 3-car garage is heated and lit, plenty of space for a shop or storage. Terrain's amenities like clubhouse, pool, trails, access to Downtown Castle Rock, dining, shopping, and entertainment, rec centers, small town community feel, and close proximity to all the Metro Area has to offer is why everyone wants to call it home!
Location
State CO
County Douglas
Rooms
Basement Full
Interior
Interior Features Breakfast Nook, Ceiling Fan(s), Eat-in Kitchen, Five Piece Bath, Granite Counters, Kitchen Island, Open Floorplan, Pantry, Primary Suite, Utility Sink, Walk-In Closet(s)
Heating Floor Furnace
Cooling Central Air
Flooring Carpet, Tile, Wood
Fireplaces Number 1
Fireplaces Type Family Room
Fireplace Y
Appliance Dishwasher, Disposal, Dryer, Microwave, Oven, Range, Refrigerator, Washer
Laundry In Unit
Exterior
Exterior Feature Private Yard
Garage Spaces 3.0
Roof Type Composition
Total Parking Spaces 3
Garage Yes
Building
Sewer Public Sewer
Water Public
Level or Stories Two
Structure Type Frame
Schools
Elementary Schools Sage Canyon
Middle Schools Mesa
High Schools Douglas County
School District Douglas Re-1
Others
Senior Community No
Ownership Individual
Acceptable Financing Cash, Conventional, FHA, VA Loan
Listing Terms Cash, Conventional, FHA, VA Loan
Special Listing Condition None
Read Less Info
Want to know what your home might be worth? Contact us for a FREE valuation!

Our team is ready to help you sell your home for the highest possible price ASAP

© 2024 METROLIST, INC., DBA RECOLORADO® – All Rights Reserved
6455 S. Yosemite St., Suite 500 Greenwood Village, CO 80111 USA
Bought with Keller Williams Advantage Realty LLC






