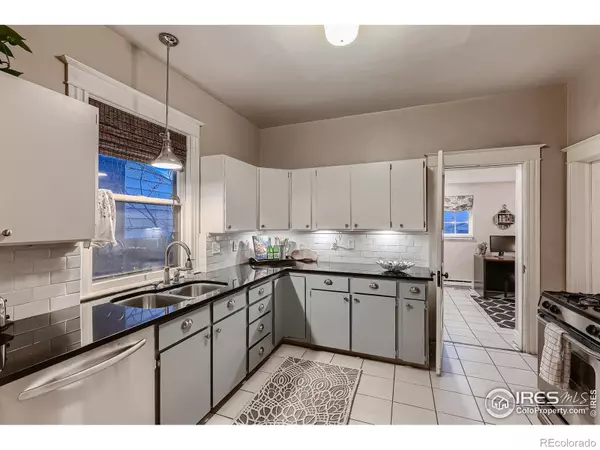$700,000
$699,000
0.1%For more information regarding the value of a property, please contact us for a free consultation.
2 Beds
1 Bath
1,520 SqFt
SOLD DATE : 05/24/2022
Key Details
Sold Price $700,000
Property Type Single Family Home
Sub Type Single Family Residence
Listing Status Sold
Purchase Type For Sale
Square Footage 1,520 sqft
Price per Sqft $460
Subdivision Washington Park
MLS Listing ID IR964120
Sold Date 05/24/22
Style Contemporary,Cottage
Bedrooms 2
Full Baths 1
HOA Y/N No
Originating Board recolorado
Year Built 1907
Annual Tax Amount $2,564
Tax Year 2021
Lot Size 4,356 Sqft
Acres 0.1
Property Description
ABSOLUTELY AMAZING BUNGALOW LOCATED IN WEST WASH PARK. Mins from DTN Denver. Charming 2 bed 1 bath provides tons of character. Living room is open to dining room perfect for entertaining friends & family and includes real hardwood floors (which are in need of some restoration and finishing), large windows, & addl beautiful, charming stained-glass windows. The kitchen is spacious with a large pantry plenty of shelving! You'll also find tons of natural light, tasteful recent updates, modern appliances, and gorgeous granite slab countertops. A former sunroom now functions as an office, creating additional useful space within the cozy home. The office provides ample lighting for any work from home setup. The two bedrooms feature beautiful wood touches, and the bath was updated in 2021 Outside you'll find a wonderful space for warm summer nights that is perfect for summer BBQ's. Located right off of I-25, and near RTD Light Rail just blocks from Washington Park. Rare opportunity wont last!
Location
State CO
County Denver
Zoning U-SU-B
Rooms
Basement Partial
Main Level Bedrooms 2
Interior
Interior Features Open Floorplan, Pantry, Smart Thermostat, Walk-In Closet(s)
Heating Baseboard, Forced Air
Cooling Central Air
Flooring Wood
Fireplace Y
Appliance Dishwasher, Disposal, Dryer, Microwave, Oven, Refrigerator, Self Cleaning Oven, Washer
Laundry In Unit
Exterior
Garage Spaces 1.0
Fence Fenced
Utilities Available Cable Available, Electricity Available, Internet Access (Wired), Natural Gas Available
Roof Type Composition
Total Parking Spaces 1
Building
Lot Description Level, Sprinklers In Front
Story One
Sewer Public Sewer
Water Public
Level or Stories One
Structure Type Brick,Vinyl Siding,Wood Frame
Schools
Elementary Schools Lincoln
Middle Schools Grant
High Schools South
School District Denver 1
Others
Ownership Individual
Acceptable Financing Cash, Conventional, FHA, VA Loan
Listing Terms Cash, Conventional, FHA, VA Loan
Read Less Info
Want to know what your home might be worth? Contact us for a FREE valuation!

Our team is ready to help you sell your home for the highest possible price ASAP

© 2024 METROLIST, INC., DBA RECOLORADO® – All Rights Reserved
6455 S. Yosemite St., Suite 500 Greenwood Village, CO 80111 USA
Bought with Golba Group Real Estate LLC






