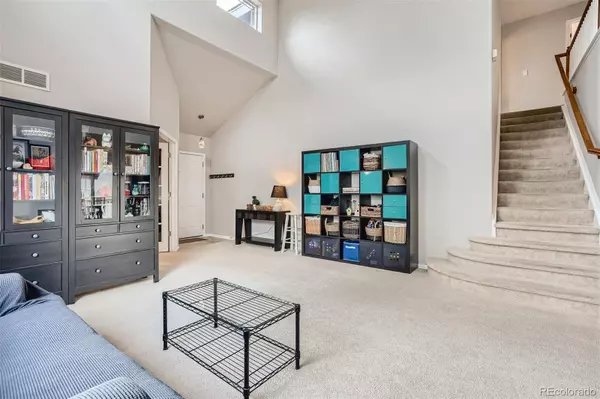$629,000
$595,000
5.7%For more information regarding the value of a property, please contact us for a free consultation.
4 Beds
4 Baths
2,776 SqFt
SOLD DATE : 06/07/2022
Key Details
Sold Price $629,000
Property Type Single Family Home
Sub Type Single Family Residence
Listing Status Sold
Purchase Type For Sale
Square Footage 2,776 sqft
Price per Sqft $226
Subdivision Reunion
MLS Listing ID 2978135
Sold Date 06/07/22
Style Contemporary
Bedrooms 4
Full Baths 2
Half Baths 1
Three Quarter Bath 1
Condo Fees $106
HOA Fees $35/qua
HOA Y/N Yes
Originating Board recolorado
Year Built 2003
Annual Tax Amount $6,317
Tax Year 2021
Lot Size 9,583 Sqft
Acres 0.22
Property Description
Nestled in the heart of Reunion, welcome home!
Home stats: 4 Bedrooms/ 4 Bathrooms with a dedicated office, loft, oversized 3 stall garage with 220, and solar system that is paid in full. This home sits on a larger lot, over 9500 sq ft.
From the front door, the main level includes the dedicated office at the front of the home with French doors for privacy. The vaulted ceiling living room with gorgeous natural light, a Great room at the back of the home including kitchen, dining area, family room, and a half bathroom within the laundry room off the garage entry.
Going upstairs to the second floor, the primary bedroom is at the front of the home and features an ensuite 5-piece primary bath and a generous walk-in closet. It is a large room and can accommodate a king-sized bed and large furniture. Across the hall are two of the secondary bedrooms. Both are well-sized and can accommodate queen-sized beds. Well-sized closets for secondary bedrooms as well. At the end of the hallway, there is a loft filled with natural light from the west side of the home. Peep through the windows and you may be looking at Longs Peak to the north or Pikes Peak to the south. Fabulous mountain views.
The downstairs basement is finished and includes a great space for a MIL suite or teen/ young adult suite. This area is currently used as a sewing room and workout space. There is also a ¾ bath next to the workout space.
The backyard is appealing. Large deck outside with a retractable awning for shade and additional privacy. The west side yard has extensive gardens, a concrete pad for shooting some hoops, & patio pavers for your own fire pit. It is a beautiful addition to a gorgeous home.
Major system updates: Heating System 2015, AC 2019. Appliances: Oven, Range, Refrigerator 2010. Microwave 2019, Dishwasher 2021. This home is move-in ready. Shows well and is ready for its next owners.
The sellers are looking for a 30-day close and 45-60 day PCOA.
Location
State CO
County Adams
Zoning Residential
Rooms
Basement Daylight, Interior Entry, Partial
Interior
Interior Features Ceiling Fan(s), Eat-in Kitchen, Entrance Foyer, Five Piece Bath, High Ceilings, High Speed Internet, Kitchen Island, Laminate Counters, Pantry, Primary Suite
Heating Forced Air
Cooling Central Air
Flooring Carpet, Laminate
Fireplaces Number 1
Fireplaces Type Great Room
Fireplace Y
Appliance Dishwasher, Disposal, Microwave, Oven, Range, Refrigerator
Laundry In Unit
Exterior
Exterior Feature Garden, Private Yard
Garage 220 Volts, Concrete, Electric Vehicle Charging Station(s), Exterior Access Door, Oversized
Garage Spaces 3.0
Fence Full
Utilities Available Cable Available, Electricity Connected, Internet Access (Wired), Natural Gas Connected, Phone Available
View City, Mountain(s)
Roof Type Spanish Tile
Parking Type 220 Volts, Concrete, Electric Vehicle Charging Station(s), Exterior Access Door, Oversized
Total Parking Spaces 3
Garage Yes
Building
Lot Description Landscaped, Level, Master Planned, Near Public Transit, Sprinklers In Front, Sprinklers In Rear
Story Two
Foundation Slab
Sewer Public Sewer
Water Public
Level or Stories Two
Structure Type Frame
Schools
Elementary Schools Reunion
Middle Schools Otho Stuart
High Schools Prairie View
School District School District 27-J
Others
Senior Community No
Ownership Individual
Acceptable Financing Cash, Conventional, FHA, VA Loan
Listing Terms Cash, Conventional, FHA, VA Loan
Special Listing Condition None
Pets Description Cats OK, Dogs OK, Yes
Read Less Info
Want to know what your home might be worth? Contact us for a FREE valuation!

Our team is ready to help you sell your home for the highest possible price ASAP

© 2024 METROLIST, INC., DBA RECOLORADO® – All Rights Reserved
6455 S. Yosemite St., Suite 500 Greenwood Village, CO 80111 USA
Bought with Signature Realty North, Inc.






