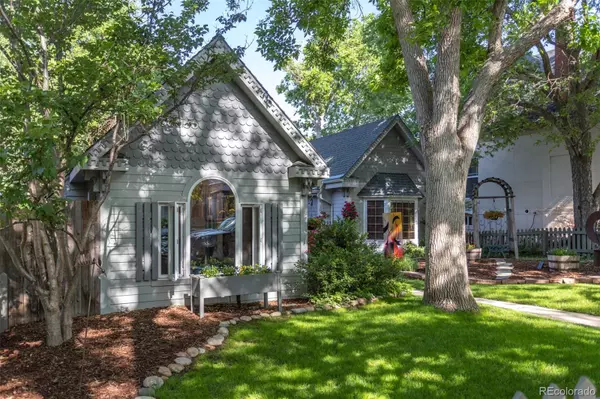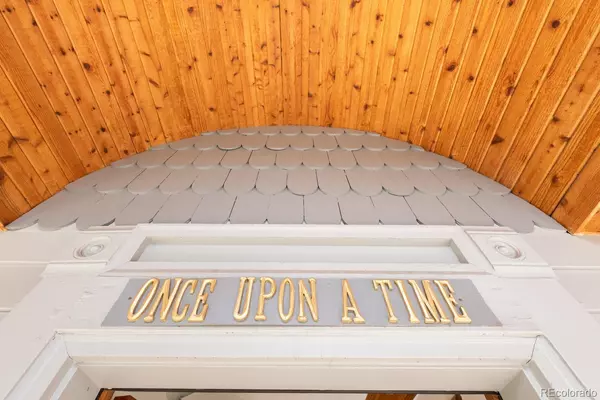$1,215,000
$1,285,000
5.4%For more information regarding the value of a property, please contact us for a free consultation.
3 Beds
2 Baths
2,501 SqFt
SOLD DATE : 07/25/2022
Key Details
Sold Price $1,215,000
Property Type Single Family Home
Sub Type Single Family Residence
Listing Status Sold
Purchase Type For Sale
Square Footage 2,501 sqft
Price per Sqft $485
Subdivision Washington Park
MLS Listing ID 6521613
Sold Date 07/25/22
Bedrooms 3
Full Baths 1
Three Quarter Bath 1
HOA Y/N No
Abv Grd Liv Area 2,501
Originating Board recolorado
Year Built 1921
Annual Tax Amount $5,558
Tax Year 2021
Acres 0.14
Property Description
An enchanting and tranquil setting that has been beautifully landscaped. Wander down pathways while enjoying the valuable metal sculptures leading the way to multiple outdoor spaces perfect for quiet reflection or entertaining guests. This home has been masterfully recrafted and expanded by renowned architect Mike Kephart. Enter through the cedar arched covered front porch and you are greeted by an amazing front room with detailed woodwork, 2 sets of double French doors, and sunken fireplace room accentuated with colorful tile surround and carved wood mantel. All this is flooded with natural light from a wall of windows and skylights. Kitchen has expansive island seating, pendant lighting, additional skylights, granite countertops, glass block windows and 3 pantry cabinets. Kitchen opens onto a cozy family room nook. Primary bedroom wing with vaulted ceilings, bay window, double French doors to patio and walk-in closet. 5-piece bathroom with double sink, soaking tub and walk in shower. Main floor 2nd bedroom with large walk-in closet. Main level 3/4 bath with pedestal sink. Second floor loft 3rd bedroom with vaulted ceilings and double wide closets. 2 on demand hot water heaters. Fully finished and amazing separate 261 square foot atelier/studio heated by gas circulating fireplace and accented by wood beams and vaulted ceilings. Perfect for home office or retreat. Studio included in the finished square footage total. The main house total is 2240 sqft. Come visit and stay awhile. Nothing disappoints. The more you look the more beauty you discover. This is one of the most unique and charming homes I have listed in my career.
Location
State CO
County Denver
Zoning U-TU-C
Rooms
Main Level Bedrooms 2
Interior
Interior Features Five Piece Bath, Granite Counters, Kitchen Island, Open Floorplan, Pantry, Primary Suite, Vaulted Ceiling(s), Walk-In Closet(s)
Heating Forced Air, Natural Gas
Cooling Evaporative Cooling
Flooring Wood
Fireplaces Number 2
Fireplaces Type Gas, Living Room, Other
Fireplace Y
Appliance Cooktop, Dishwasher, Disposal, Dryer, Microwave, Oven, Refrigerator, Washer
Laundry In Unit
Exterior
Exterior Feature Private Yard, Rain Gutters
Fence Full
Roof Type Composition, Rolled/Hot Mop
Total Parking Spaces 1
Garage No
Building
Lot Description Level, Sprinklers In Front
Sewer Public Sewer
Water Public
Level or Stories Two
Structure Type Frame
Schools
Elementary Schools Steele
Middle Schools Merrill
High Schools South
School District Denver 1
Others
Senior Community No
Ownership Individual
Acceptable Financing Cash, Conventional, Jumbo
Listing Terms Cash, Conventional, Jumbo
Special Listing Condition None
Read Less Info
Want to know what your home might be worth? Contact us for a FREE valuation!

Our team is ready to help you sell your home for the highest possible price ASAP

© 2024 METROLIST, INC., DBA RECOLORADO® – All Rights Reserved
6455 S. Yosemite St., Suite 500 Greenwood Village, CO 80111 USA
Bought with Devon Richardson






