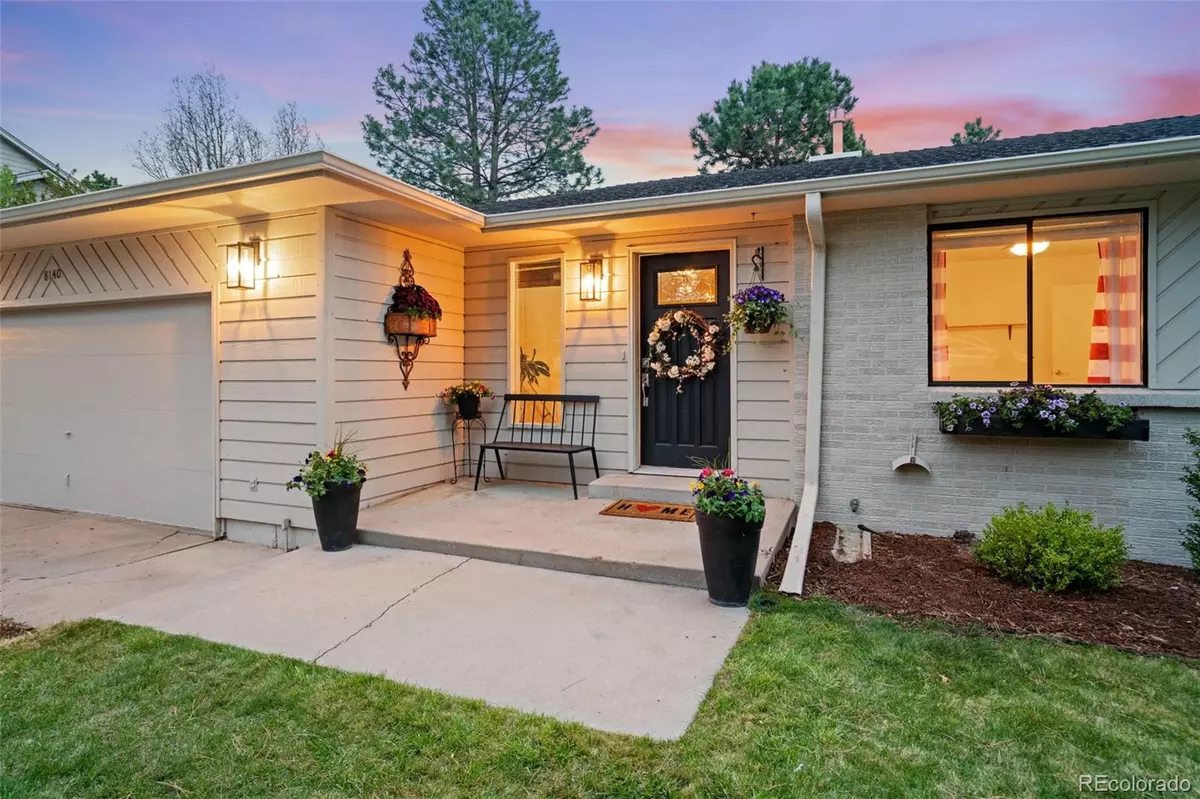$875,000
$799,000
9.5%For more information regarding the value of a property, please contact us for a free consultation.
5 Beds
4 Baths
3,250 SqFt
SOLD DATE : 05/27/2022
Key Details
Sold Price $875,000
Property Type Single Family Home
Sub Type Single Family Residence
Listing Status Sold
Purchase Type For Sale
Square Footage 3,250 sqft
Price per Sqft $269
Subdivision The Pinery
MLS Listing ID 3222965
Sold Date 05/27/22
Style Contemporary
Bedrooms 5
Full Baths 3
Half Baths 1
Condo Fees $33
HOA Fees $2/ann
HOA Y/N Yes
Abv Grd Liv Area 1,632
Originating Board recolorado
Year Built 1984
Annual Tax Amount $2,969
Tax Year 2021
Acres 0.23
Property Description
This is the one you've been waiting for! An incredible custom built, 5 bed, 4 bath walkout Ranch style home, that is ideally located on a quiet street, just steps from the playground, Bingham Lake and walking distance to schools. The move-in ready home has been meticulously maintained, and boasts updates galore. A beautiful foyer greets you upon entry, and invites you into a welcoming open floor plan. The spacious kitchen features granite countertops, stainless appliances, an eat-in kitchen island, with new lighting and gorgeous new backsplash. Directly off the kitchen is a tranquil side porch, meant for relaxation. The sun-drenched dining room has large windows overlooking the maturely landscaped backyard. The living room features a charming remodeled gas fireplace. Gorgeous shiplap has been recently added to the laundry room is conveniently located on the main level, along with a gorgeous remodeled powder bath. A tranquil Primary Suite has a gas fireplace and access to the back deck. The luxurious primary bath boasts new marble countertops, flooring, vanity and lighting. Two additional bedrooms and a remodeled full bath complete the main level. The lower level is a walk-out, and features two more bedrooms, which are non-conforming, a full bath with new vanity, a family room, and a large room for storage. Recent upgrades include a new A/C, new furnace, new hot water heater, updated electrical and electric panel, and newer sewer line from the home to the street. Recent updates include all 4 baths, kitchen, new interior/exterior paint, new fence, new basement flooring and slider door. This home truly is Move In Ready. Located in the coveted Pinery neighborhood, with miles of walking trails and ample wildlife viewing. The family friendly Pinery Country Club features 27 holes of golf, three pools, indoor/outdoor tennis courts, clubhouse and fitness center.
Location
State CO
County Douglas
Zoning PDU
Rooms
Basement Bath/Stubbed, Finished, Full, Walk-Out Access
Main Level Bedrooms 3
Interior
Interior Features Ceiling Fan(s), Eat-in Kitchen, Entrance Foyer, Five Piece Bath, Granite Counters, Kitchen Island, Open Floorplan, Pantry, Primary Suite, Walk-In Closet(s)
Heating Forced Air, Natural Gas
Cooling Central Air
Flooring Carpet, Tile, Wood
Fireplaces Number 1
Fireplaces Type Bedroom, Living Room
Fireplace Y
Appliance Bar Fridge, Dishwasher, Disposal, Dryer, Gas Water Heater, Microwave, Oven, Refrigerator, Washer
Laundry In Unit
Exterior
Exterior Feature Lighting, Private Yard, Spa/Hot Tub
Garage Spaces 2.0
Fence Full
Roof Type Composition
Total Parking Spaces 2
Garage Yes
Building
Lot Description Landscaped, Many Trees, Sprinklers In Front, Sprinklers In Rear
Foundation Slab
Sewer Public Sewer
Water Public
Level or Stories One
Structure Type Brick, Frame
Schools
Elementary Schools Northeast
Middle Schools Sagewood
High Schools Ponderosa
School District Douglas Re-1
Others
Senior Community No
Ownership Individual
Acceptable Financing Cash, Conventional, FHA, VA Loan
Listing Terms Cash, Conventional, FHA, VA Loan
Special Listing Condition None
Read Less Info
Want to know what your home might be worth? Contact us for a FREE valuation!

Our team is ready to help you sell your home for the highest possible price ASAP

© 2024 METROLIST, INC., DBA RECOLORADO® – All Rights Reserved
6455 S. Yosemite St., Suite 500 Greenwood Village, CO 80111 USA
Bought with Colorado Home Realty






