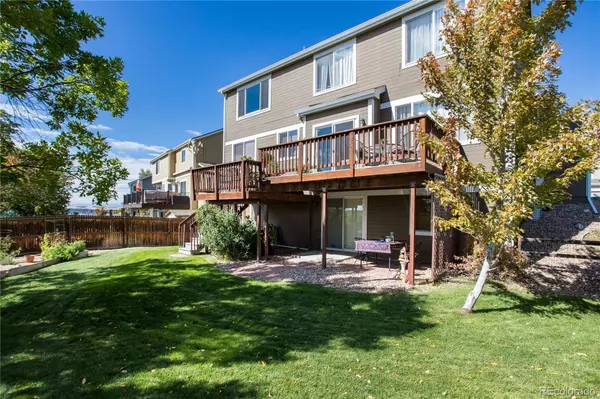$740,000
$675,000
9.6%For more information regarding the value of a property, please contact us for a free consultation.
4 Beds
3 Baths
3,524 SqFt
SOLD DATE : 06/07/2022
Key Details
Sold Price $740,000
Property Type Single Family Home
Sub Type Single Family Residence
Listing Status Sold
Purchase Type For Sale
Square Footage 3,524 sqft
Price per Sqft $209
Subdivision Parker Vista
MLS Listing ID 4629913
Sold Date 06/07/22
Style Traditional
Bedrooms 4
Full Baths 2
Half Baths 1
Condo Fees $67
HOA Fees $67/mo
HOA Y/N Yes
Abv Grd Liv Area 2,643
Originating Board recolorado
Year Built 1999
Annual Tax Amount $3,411
Tax Year 2021
Acres 0.16
Property Description
Beautiful 2-Story Perched on a Lovely Walk-out Lot that Backs and Sides to a Greenbelt * Amazing Panoramic Mountain Views! Inviting Covered Front Porch Welcomes You to the Double Entry Doors * Grand 2-story Foyer with Hardwood Floors * Recently Updated Kitchen with White Cabinetry, Quartz Countertops, Island, Breakfast Nook, and Stainless KitchenAid Appliances Including an Induction Cooktop, Convection Oven, and Convection Microwave * Great Floorplan * Primary Suite Features a Large Bedroom with Mountain Views, Dual Closets, and a 5-Piece Bath with Double Vanities * 3 Additional Bedrooms, a Spacious Loft and Full Bath Complete the Upper Level * Finished Walk-out Lower Level * Expansive Deck Overlooking the Pastoral Backyard with Lush Lawn and Garden Beds * Furnace, A/C and Humidifier Replaced in 2018 * New Interior Paint * New Roof in 2021 * Several New Renewal by Andersen Windows in 2019 * Upper Level Deck Replaced in 2017 * Exterior Painted in 2017 * Leaf Filter Gutter Guard on Front Porch * Washer and Dryer Included * Oversized 2-car Garage * Neighborhood Walking Trail Connects to the Cherry Creek Trail * Minutes to Downtown Parker, PACE Performing Arts Center, Douglas County Library, and Easy Access to Parker Road and C-470 * Incredible Opportunity!
Location
State CO
County Douglas
Zoning Residential
Rooms
Basement Full, Walk-Out Access
Interior
Interior Features Breakfast Nook, Ceiling Fan(s), Eat-in Kitchen, Entrance Foyer, Five Piece Bath, High Ceilings, Kitchen Island, Open Floorplan, Primary Suite, Quartz Counters, Smoke Free, Vaulted Ceiling(s)
Heating Forced Air, Natural Gas
Cooling Central Air
Flooring Carpet, Tile, Wood
Fireplaces Number 1
Fireplaces Type Family Room, Gas Log
Fireplace Y
Appliance Convection Oven, Cooktop, Dishwasher, Disposal, Dryer, Microwave, Range Hood, Refrigerator, Self Cleaning Oven, Washer
Laundry In Unit
Exterior
Exterior Feature Garden, Private Yard
Parking Features Concrete, Oversized
Garage Spaces 2.0
Fence Full
Utilities Available Cable Available, Electricity Connected, Natural Gas Connected, Phone Available
View Mountain(s)
Roof Type Composition
Total Parking Spaces 2
Garage Yes
Building
Lot Description Greenbelt, Irrigated, Landscaped, Sprinklers In Front, Sprinklers In Rear
Sewer Public Sewer
Water Public
Level or Stories Two
Structure Type Brick, Frame
Schools
Elementary Schools Pioneer
Middle Schools Cimarron
High Schools Legend
School District Douglas Re-1
Others
Senior Community No
Ownership Individual
Acceptable Financing Cash, Conventional
Listing Terms Cash, Conventional
Special Listing Condition None
Pets Allowed Cats OK, Dogs OK
Read Less Info
Want to know what your home might be worth? Contact us for a FREE valuation!

Our team is ready to help you sell your home for the highest possible price ASAP

© 2024 METROLIST, INC., DBA RECOLORADO® – All Rights Reserved
6455 S. Yosemite St., Suite 500 Greenwood Village, CO 80111 USA
Bought with West and Main Homes Inc






