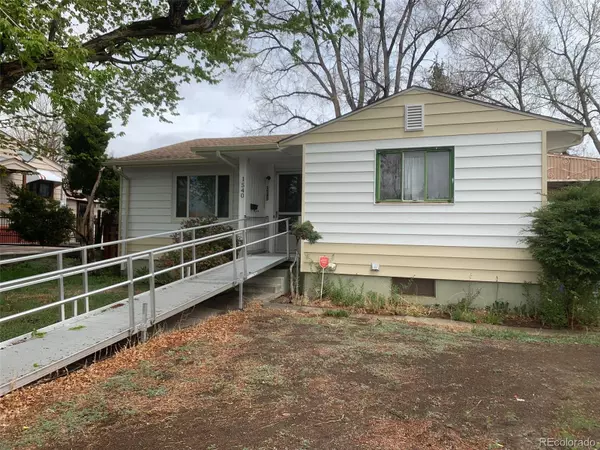$450,500
$439,900
2.4%For more information regarding the value of a property, please contact us for a free consultation.
4 Beds
2 Baths
1,944 SqFt
SOLD DATE : 05/25/2022
Key Details
Sold Price $450,500
Property Type Single Family Home
Sub Type Single Family Residence
Listing Status Sold
Purchase Type For Sale
Square Footage 1,944 sqft
Price per Sqft $231
Subdivision Ruby Hill
MLS Listing ID 2061336
Sold Date 05/25/22
Style Mid-Century Modern
Bedrooms 4
Full Baths 1
Three Quarter Bath 1
HOA Y/N No
Originating Board recolorado
Year Built 1958
Annual Tax Amount $1,662
Tax Year 2021
Lot Size 6,098 Sqft
Acres 0.14
Property Description
AMAZING opportunity in desirable Ruby Hill. Same owner for the past 62 years. Just shy of 2000 sqft between main floor and basement. SO MUCH UPSIDE POTENTIAL but certainly livable AS-IS. Since 2018 the property has benefited from & now boasts new aluminum siding, a new double pane living room picture window, new 200 AMP electrical service & panel. The main floor bathroom has a senior safe step in tub/shower. Main floor features 3 nicely sized bedrooms on the same level The basement bathroom is not fully framed out but has a hand sink, toilet, shower pan & shower, but will likely require a complete refurbishment. Laundry room has a working Washer & Dryer. Basement is completed with a huge family room & 4th non conforming bedroom. Upstairs the carpet has been pulled back to reveal gleaming original wood floors.
Kitchen is spacious, but no working kitchen appliances are included. THIS HOME IS BEING TRANSFERRED COMPLETELY AS-IS, so bring your imagination & tool belt, envisioning the possibilities, on this well healed, Ruby Hill, tree line residential street. Perfect for homeowners with some vision & desire for price appreciation with their future improvements, Contractors, Flippers, & Landlords looking for positive cash flow. Come one, come all, but come quickly this jewel in the rough WILL NOT LAST LONG.
The home currently has a senior ramp leading to the front door but this is not included in the sale and will be removed prior to closing. Similarly the two dumpsters used to empty the home are scheduled to be removed on Monday 5/9.
In anticipation of significant interest & possibly multiple contracts please have your highest & best offer submitted by Monday 5/9 @ noon. NON CASH offers will be equally evaluated on their merits
Location
State CO
County Denver
Zoning E-SU-DX
Rooms
Basement Bath/Stubbed, Finished, Full
Main Level Bedrooms 3
Interior
Interior Features Smoke Free
Heating Floor Furnace, Forced Air, Natural Gas
Cooling None
Flooring Wood
Fireplace N
Appliance Dryer, Gas Water Heater, Washer
Exterior
Exterior Feature Garden, Private Yard
Fence Full
Utilities Available Electricity Available, Electricity Connected, Natural Gas Available, Natural Gas Connected
Roof Type Composition
Total Parking Spaces 1
Garage No
Building
Lot Description Level
Story One
Foundation Concrete Perimeter
Sewer Public Sewer
Water Public
Level or Stories One
Structure Type Metal Siding
Schools
Elementary Schools Charles M Schenck
Middle Schools Kepner
High Schools Abraham Lincoln
School District Denver 1
Others
Senior Community No
Ownership Individual
Acceptable Financing Cash, Conventional
Listing Terms Cash, Conventional
Special Listing Condition None
Read Less Info
Want to know what your home might be worth? Contact us for a FREE valuation!

Our team is ready to help you sell your home for the highest possible price ASAP

© 2024 METROLIST, INC., DBA RECOLORADO® – All Rights Reserved
6455 S. Yosemite St., Suite 500 Greenwood Village, CO 80111 USA
Bought with Milehimodern






