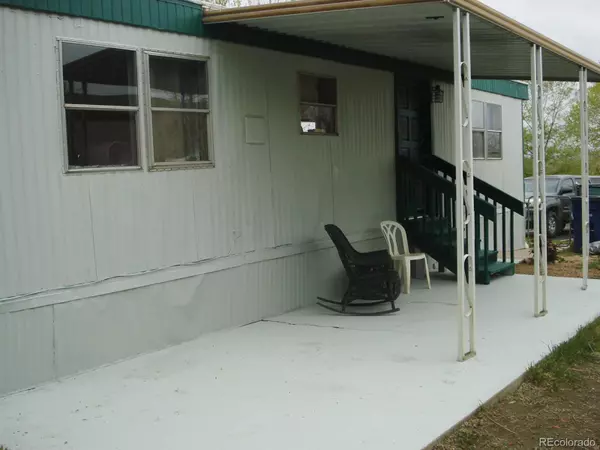$48,000
$65,000
26.2%For more information regarding the value of a property, please contact us for a free consultation.
2 Beds
1 Bath
840 SqFt
SOLD DATE : 05/26/2022
Key Details
Sold Price $48,000
Property Type Single Family Home
Sub Type Single Family Residence
Listing Status Sold
Purchase Type For Sale
Square Footage 840 sqft
Price per Sqft $57
Subdivision Lamplighter
MLS Listing ID 6286293
Sold Date 05/26/22
Bedrooms 2
Full Baths 1
Condo Fees $480
HOA Fees $480/mo
HOA Y/N Yes
Abv Grd Liv Area 840
Originating Board recolorado
Year Built 1978
Annual Tax Amount $31
Tax Year 2021
Property Description
Newly renovated and well cared for 840 square foot manufactured home located in Lamplighter Mobile Home Park, a quiet well kept 139 unit park. This 2 bedroom, one bath home is located close to hiking trails, scenic Skyline drive, world class rock climbing at Shelf Road, the Royal Gorge Railroad and world class fishing. Outdoor possibilities for everyone. Gate from parking spaces leads to oversized covered patio, landscaped side yard and entryway stairs. Enter home into a spacious open floor plan linking the living room and kitchen. Bay picture window in living room adds lots of natural light and there are distant views of Hog's back rolling hills from side window of house. Eat-in kitchen has newly installed oversized stainless steel farmhouse sink with window overlooking side yard and shade trees. Kitchen has many upgraded features, including new laminate tile counters and box shelves. Back bedroom overlooks treed and grassy private back yard. Side bedroom is south facing for lots of light. Both bedrooms boast large closets. Washer/dryer has it's own alcove off of hallway. New laminate flooring through out home. New Dryer, New Dishwasher, New Disposal in kitchen sink, New Refrigerator. Freshly painted interior and exterior. Separate door leads to large side deck for gathering and relaxing. Weather resistant shed in side yard lends extra storage space. Nice sized lot has several trees, flowering shrubs bordering home and rose bushes. Cul-de-sac property with fully fenced yard and privacy fabric lend seclusion. This is a great find at a great price. Must see to fully appreciate.
Location
State CO
County Fremont
Rooms
Main Level Bedrooms 2
Interior
Interior Features Eat-in Kitchen, Laminate Counters, Open Floorplan
Heating Forced Air, Natural Gas
Cooling Air Conditioning-Room, Other
Flooring Laminate
Fireplace N
Appliance Cooktop, Dishwasher, Disposal, Dryer, Electric Water Heater, Freezer, Oven, Refrigerator, Washer
Laundry In Unit
Exterior
Exterior Feature Private Yard
Garage Asphalt
Fence Full
Roof Type Metal
Total Parking Spaces 2
Garage No
Building
Lot Description Cul-De-Sac, Level, Many Trees
Sewer Community Sewer
Water Private
Level or Stories One
Structure Type Metal Siding
Schools
Elementary Schools Fremont
Middle Schools Fremont
High Schools Florence
School District Fremont Re-2
Others
Senior Community No
Ownership Individual
Acceptable Financing Cash
Listing Terms Cash
Special Listing Condition None
Pets Description Cats OK, Dogs OK, Number Limit, Size Limit
Read Less Info
Want to know what your home might be worth? Contact us for a FREE valuation!

Our team is ready to help you sell your home for the highest possible price ASAP

© 2024 METROLIST, INC., DBA RECOLORADO® – All Rights Reserved
6455 S. Yosemite St., Suite 500 Greenwood Village, CO 80111 USA
Bought with Full Circle Real Estate Group






