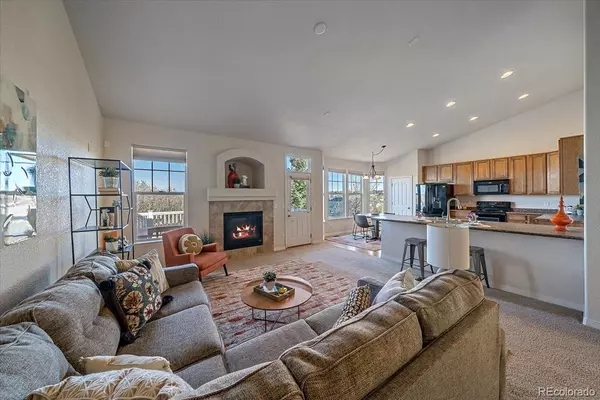$641,250
$619,000
3.6%For more information regarding the value of a property, please contact us for a free consultation.
2 Beds
2 Baths
1,854 SqFt
SOLD DATE : 06/03/2022
Key Details
Sold Price $641,250
Property Type Single Family Home
Sub Type Single Family Residence
Listing Status Sold
Purchase Type For Sale
Square Footage 1,854 sqft
Price per Sqft $345
Subdivision Castle Oaks Estates
MLS Listing ID 1676694
Sold Date 06/03/22
Bedrooms 2
Full Baths 2
Condo Fees $230
HOA Fees $76/qua
HOA Y/N Yes
Abv Grd Liv Area 1,854
Originating Board recolorado
Year Built 2007
Annual Tax Amount $2,932
Tax Year 2021
Acres 0.16
Property Description
Stunning Ranch Home in the Prestigious Castle Oakes Estates Neighborhood in Castle Rock! Sun-filled, Light, Bright & Open Concept Main (one) Level Living. Gorgeous Eat-in Kitchen with Large Island, Walk-in Pantry, Bay Windows and Storage Galore. Separate, Formal Dining Room and Enormous Great Room with Cozy Fireplace! Spacious, Vaulted Master Suite with Attached 5-piece Bath, Double Vanities and Walk-in Closet. Double Your Livable Square Footage with the Large, Open Full Basement Ready for your Personal Touches (rough-in included). Attached 3-Car Garage off the Main Floor Laundry/Mud Room. Back Deck off the Kitchen Nook Area onto Professionally-landscaped & Private Yard. It's the Perfect Balance of Luxury, Convenience & Easy, Functional Living. ** Please note: Currently Bed #3 is an open-office. Seller will convert to bedroom (per original builder plan offerings), if desired **
Location
State CO
County Douglas
Rooms
Basement Unfinished
Main Level Bedrooms 2
Interior
Interior Features Breakfast Nook, Ceiling Fan(s), Eat-in Kitchen, Entrance Foyer, Five Piece Bath, High Ceilings, Kitchen Island, Open Floorplan, Pantry, Smoke Free
Heating Forced Air
Cooling Central Air
Flooring Carpet, Tile, Wood
Fireplaces Number 1
Fireplaces Type Great Room
Fireplace Y
Appliance Dishwasher, Disposal, Microwave, Oven, Refrigerator
Laundry In Unit
Exterior
Exterior Feature Private Yard
Garage Spaces 3.0
Fence Full
Roof Type Composition
Total Parking Spaces 3
Garage Yes
Building
Lot Description Landscaped, Master Planned, Sprinklers In Front, Sprinklers In Rear
Foundation Slab
Sewer Public Sewer
Water Public
Level or Stories One
Structure Type Brick, Frame
Schools
Elementary Schools Sage Canyon
Middle Schools Mesa
High Schools Douglas County
School District Douglas Re-1
Others
Senior Community No
Ownership Individual
Acceptable Financing Cash, Conventional, FHA, VA Loan
Listing Terms Cash, Conventional, FHA, VA Loan
Special Listing Condition None
Pets Description Yes
Read Less Info
Want to know what your home might be worth? Contact us for a FREE valuation!

Our team is ready to help you sell your home for the highest possible price ASAP

© 2024 METROLIST, INC., DBA RECOLORADO® – All Rights Reserved
6455 S. Yosemite St., Suite 500 Greenwood Village, CO 80111 USA
Bought with RE/MAX Leaders






