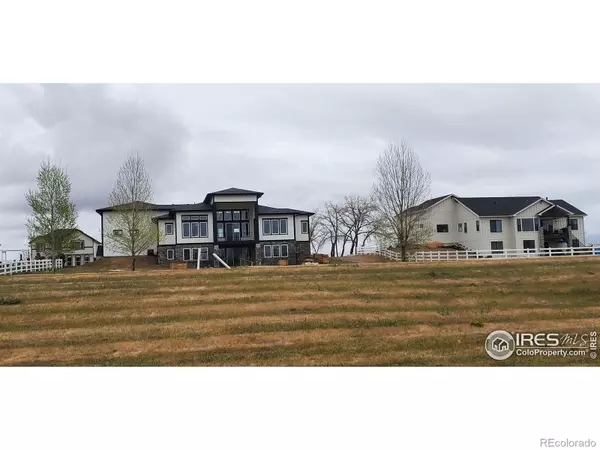$1,222,700
$1,295,000
5.6%For more information regarding the value of a property, please contact us for a free consultation.
4 Beds
4 Baths
3,500 SqFt
SOLD DATE : 05/11/2022
Key Details
Sold Price $1,222,700
Property Type Single Family Home
Sub Type Single Family Residence
Listing Status Sold
Purchase Type For Sale
Square Footage 3,500 sqft
Price per Sqft $349
Subdivision Saddler Ridge Pud Bridle Hill
MLS Listing ID IR964764
Sold Date 05/11/22
Style Contemporary
Bedrooms 4
Full Baths 4
HOA Y/N No
Abv Grd Liv Area 2,324
Originating Board recolorado
Year Built 2022
Annual Tax Amount $3,888
Tax Year 2021
Acres 0.5
Property Description
OPEN HOUSE SAT5/7/22@11AM! New Construction at its best! Flawless walk-out ranch home brimming with custom finishes framed by Spectacular mountain views&ideally situated 1/2 acre adjacent to pond. Sweeping views of the Rocky Mountains. Distinctive Entryway, Crafted 17ft ceilings, Open floor plan, Gourmet Kitchen! Bosch Appliances; 6Burner Gas Range, Double Oven, Microwave Drawer, and Walk-in Pantry. Enter from garage&walk into Spacious Mudroom w/built in bench and cubbies. Luxurious hardwood floors, brilliant natural light, designer finishes run throughout the exquisite interior and exterior. PLUS the full sized RV Garage&additional oversized 2car garage.Luxury everyday living awaits!Builder has 1 lot left in the col-de-sac, lot backs up to open space and park. Come and see what a custom quality builder can do for you. Contact agent for details Welcome to the Olly. This is a custom walkout ranch, expectional qualities
Location
State CO
County Weld
Zoning SFR
Rooms
Basement Crawl Space, Full, Walk-Out Access
Main Level Bedrooms 2
Interior
Interior Features Eat-in Kitchen, Five Piece Bath, Kitchen Island, Open Floorplan, Pantry, Primary Suite, Vaulted Ceiling(s), Walk-In Closet(s), Wet Bar
Heating Forced Air
Cooling Ceiling Fan(s), Central Air
Flooring Tile, Wood
Fireplaces Type Gas, Living Room
Equipment Satellite Dish
Fireplace N
Appliance Dishwasher, Disposal, Double Oven, Microwave, Oven, Self Cleaning Oven
Laundry In Unit
Exterior
Exterior Feature Gas Grill
Parking Features Heated Garage, Oversized, RV Access/Parking, Tandem
Garage Spaces 6.0
Utilities Available Cable Available, Electricity Available, Internet Access (Wired), Natural Gas Available
Waterfront Description Pond
View Mountain(s), Water
Roof Type Composition,Membrane
Total Parking Spaces 6
Garage Yes
Building
Lot Description Open Space, Rolling Slope
Foundation Pillar/Post/Pier, Structural
Water Public
Level or Stories One
Structure Type Stone
Schools
Elementary Schools Grand View
Middle Schools Severance
High Schools Severance
School District Other
Others
Ownership Individual
Acceptable Financing Cash, Conventional
Listing Terms Cash, Conventional
Read Less Info
Want to know what your home might be worth? Contact us for a FREE valuation!

Our team is ready to help you sell your home for the highest possible price ASAP

© 2024 METROLIST, INC., DBA RECOLORADO® – All Rights Reserved
6455 S. Yosemite St., Suite 500 Greenwood Village, CO 80111 USA
Bought with Windermere Fort Collins






