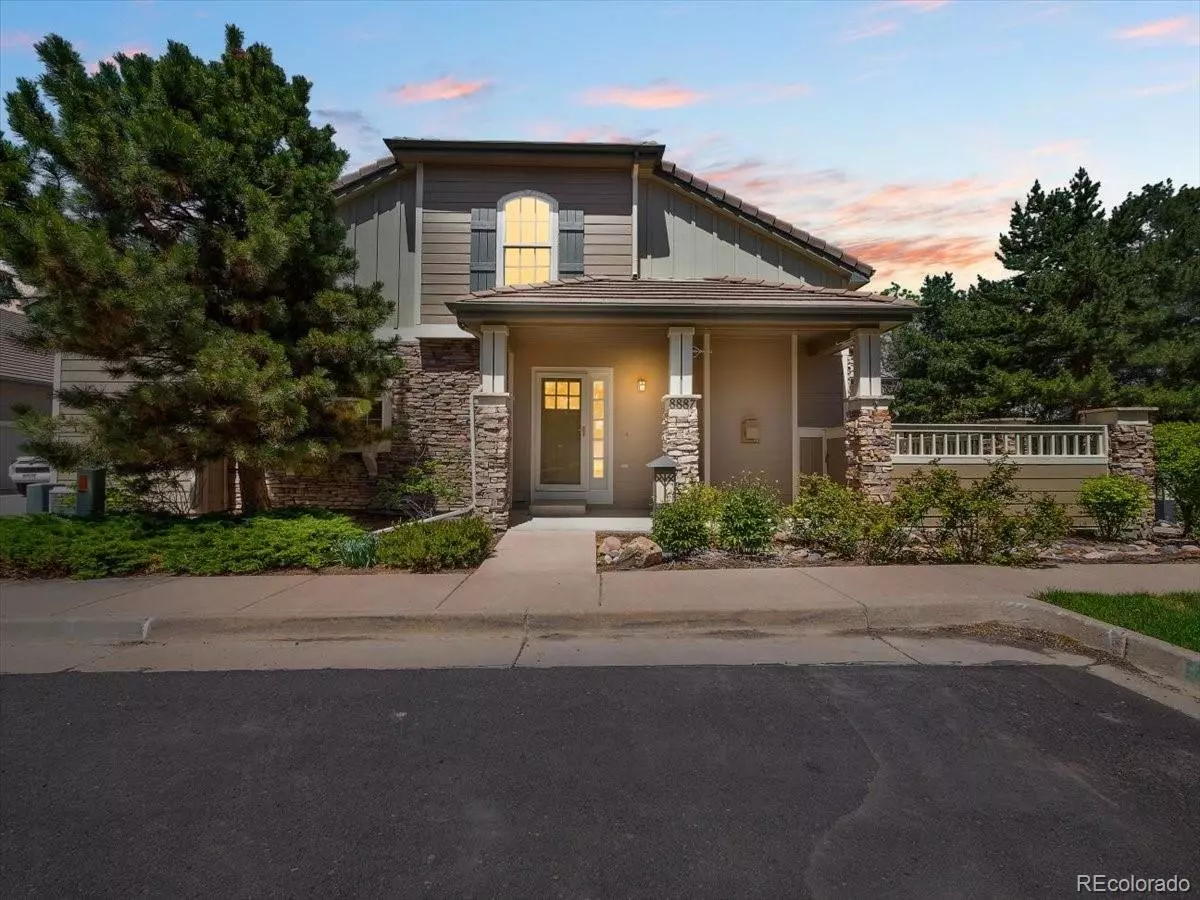$660,000
$620,000
6.5%For more information regarding the value of a property, please contact us for a free consultation.
2 Beds
4 Baths
2,486 SqFt
SOLD DATE : 06/06/2022
Key Details
Sold Price $660,000
Property Type Multi-Family
Sub Type Multi-Family
Listing Status Sold
Purchase Type For Sale
Square Footage 2,486 sqft
Price per Sqft $265
Subdivision Highlands Ranch
MLS Listing ID 5483335
Sold Date 06/06/22
Bedrooms 2
Full Baths 2
Half Baths 1
Three Quarter Bath 1
Condo Fees $157
HOA Fees $52/qua
HOA Y/N Yes
Originating Board recolorado
Year Built 2002
Annual Tax Amount $3,288
Tax Year 2021
Property Description
2 Bed+ Loft/ 4 Bath/ 2 Car Garage in the desirable Birkdale at Highlands Ranch Golf Club. Location, Location! Beautifully maintained townhome & community with mature landscaping, putting green, walking distance to the golf course, and minutes from Children’s Hospital & Highlands Ranch Town Center. Easy Commute to C470 and the Light Rail. This End Unit townhome features a Large Private and Secluded, fenced concrete patio. The Sun beams in throughout the large windows and Vaulted Ceiling. The Main Floor has an open floor plan with 2 Bedrooms. The Primary Bedroom has 2 closets and a 5-piece en-suite bath. Main Floor Laundry. 42” Kitchen Cabinetry. Gas Fireplace. Upstairs you will find a large loft that could be used as an office or playroom and ½ Bath. The finished Basement has a large storage room, Full bath and large Family room. Newer Furnace. All Appliances Included.
Location
State CO
County Douglas
Zoning PDU
Rooms
Basement Finished, Partial
Main Level Bedrooms 2
Interior
Interior Features Ceiling Fan(s), Eat-in Kitchen, Five Piece Bath, High Ceilings, Laminate Counters, Open Floorplan, Vaulted Ceiling(s), Walk-In Closet(s), Wired for Data
Heating Forced Air, Natural Gas
Cooling Central Air
Flooring Carpet, Wood
Fireplaces Number 1
Fireplaces Type Family Room
Fireplace Y
Appliance Dishwasher, Disposal, Dryer, Microwave, Refrigerator, Self Cleaning Oven, Washer
Laundry In Unit
Exterior
Exterior Feature Private Yard
Garage Spaces 2.0
Roof Type Cement Shake
Total Parking Spaces 2
Garage Yes
Building
Story Two
Sewer Public Sewer
Water Public
Level or Stories Two
Structure Type Frame, Stone, Wood Siding
Schools
Elementary Schools Northridge
Middle Schools Mountain Ridge
High Schools Mountain Vista
School District Douglas Re-1
Others
Senior Community No
Ownership Individual
Acceptable Financing Cash, Conventional, FHA, VA Loan
Listing Terms Cash, Conventional, FHA, VA Loan
Special Listing Condition None
Read Less Info
Want to know what your home might be worth? Contact us for a FREE valuation!

Our team is ready to help you sell your home for the highest possible price ASAP

© 2024 METROLIST, INC., DBA RECOLORADO® – All Rights Reserved
6455 S. Yosemite St., Suite 500 Greenwood Village, CO 80111 USA
Bought with Coldwell Banker Realty 26






