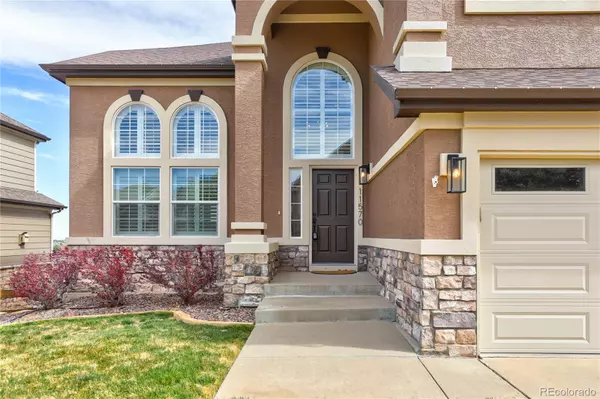$1,195,000
$1,100,000
8.6%For more information regarding the value of a property, please contact us for a free consultation.
5 Beds
5 Baths
5,269 SqFt
SOLD DATE : 06/16/2022
Key Details
Sold Price $1,195,000
Property Type Single Family Home
Sub Type Single Family Residence
Listing Status Sold
Purchase Type For Sale
Square Footage 5,269 sqft
Price per Sqft $226
Subdivision Canterberry Crossing
MLS Listing ID 5895377
Sold Date 06/16/22
Style Contemporary
Bedrooms 5
Full Baths 3
Half Baths 1
Three Quarter Bath 1
Condo Fees $175
HOA Fees $58/qua
HOA Y/N Yes
Abv Grd Liv Area 3,536
Originating Board recolorado
Year Built 2000
Annual Tax Amount $6,233
Tax Year 2021
Acres 0.3
Property Description
If you have played Black Bear Golf Course, you have ALREADY wished you lived here.
Perfectly situated at the top of the 18th tee box and siding to the 17th green, this five-bedroom, five-bathroom home is about to become your entertaining dream. It’s rumored to be the best lot and home on the course and once inside, you’ll see what all the hype is about. Dramatic vaulted ceilings, an elegant, curved staircase, wide plank hardwoods and designer paint greet you as you enter the foyer. Just a few more steps to the expansive formal dining area, featuring on trend lighting and large windows showcasing your incredible pool, mountain and golf course views. No expense was spared with the stunning gourmet kitchen featuring a Wolf and Sub-Zero appliance package, custom soft-close cabinetry, gorgeous granite countertops and a large farmhouse sink. The kitchen opens to another casual dining area and a spacious yet inviting family room with gas fireplace and an expansive wall of windows overlooking the course. Your luxurious living space continues upstairs with your private master retreat. The large windows allow natural sunlight and more sweeping mountain and golf course views! This private oasis is appointed with a gas fireplace and a sliding barn door leading to your spa like ensuite. It has an oversized jetted tub, walk-in shower and perfectly positioned separate vanities. The walk-in closet with windows provides great natural light. Upstairs also find a guest room with ensuite, two more generously sized bedrooms and a third large bathroom. The full walk-out basement lives like another home. Perfect for multi-family living with an additional bedroom, large 3/4 bath, well-appointed kitchen with breakfast nook, spacious living room with a gas fireplace, expansive bonus room and stackable full-size laundry. Possibly the most unique and exciting feature of this home, the covered patio overlooking your heated pool! No vacations needed when your home lives like a resort!
Location
State CO
County Douglas
Rooms
Basement Exterior Entry, Finished, Full, Walk-Out Access
Interior
Interior Features Breakfast Nook, Built-in Features, Ceiling Fan(s), Eat-in Kitchen, Entrance Foyer, Five Piece Bath, Granite Counters, High Ceilings, High Speed Internet, In-Law Floor Plan, Jet Action Tub, Kitchen Island, Open Floorplan, Pantry, Primary Suite, Smoke Free, Utility Sink, Vaulted Ceiling(s), Walk-In Closet(s)
Heating Forced Air
Cooling Central Air
Flooring Carpet, Tile, Wood
Fireplaces Number 3
Fireplaces Type Basement, Family Room, Gas Log, Primary Bedroom
Fireplace Y
Appliance Convection Oven, Dishwasher, Disposal, Double Oven, Dryer, Gas Water Heater, Microwave, Range, Range Hood, Refrigerator, Washer, Wine Cooler
Laundry In Unit
Exterior
Exterior Feature Lighting, Private Yard
Parking Features Concrete
Garage Spaces 3.0
Fence Full
Pool Outdoor Pool
Utilities Available Cable Available, Electricity Connected, Internet Access (Wired), Natural Gas Connected, Phone Connected
View Golf Course, Mountain(s)
Roof Type Composition
Total Parking Spaces 3
Garage Yes
Building
Lot Description Cul-De-Sac, Irrigated, Landscaped, On Golf Course, Sprinklers In Front, Sprinklers In Rear
Sewer Public Sewer
Water Public
Level or Stories Two
Structure Type Stucco
Schools
Elementary Schools Frontier Valley
Middle Schools Cimarron
High Schools Legend
School District Douglas Re-1
Others
Senior Community No
Ownership Corporation/Trust
Acceptable Financing Cash, Conventional, Jumbo, VA Loan
Listing Terms Cash, Conventional, Jumbo, VA Loan
Special Listing Condition None
Pets Allowed Yes
Read Less Info
Want to know what your home might be worth? Contact us for a FREE valuation!

Our team is ready to help you sell your home for the highest possible price ASAP

© 2024 METROLIST, INC., DBA RECOLORADO® – All Rights Reserved
6455 S. Yosemite St., Suite 500 Greenwood Village, CO 80111 USA
Bought with Brokers Guild Homes






