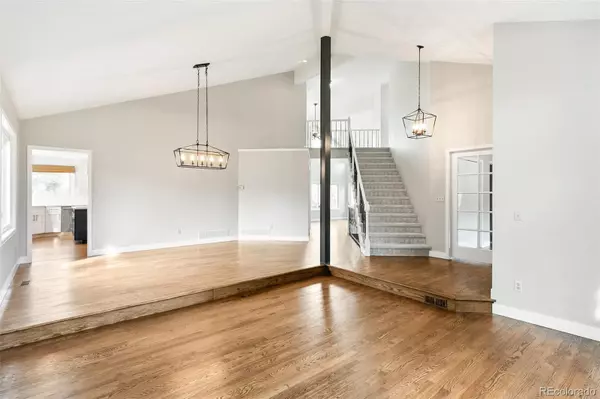$900,000
$925,000
2.7%For more information regarding the value of a property, please contact us for a free consultation.
5 Beds
4 Baths
4,282 SqFt
SOLD DATE : 06/14/2022
Key Details
Sold Price $900,000
Property Type Single Family Home
Sub Type Single Family Residence
Listing Status Sold
Purchase Type For Sale
Square Footage 4,282 sqft
Price per Sqft $210
Subdivision The Pinery
MLS Listing ID 3920635
Sold Date 06/14/22
Bedrooms 5
Full Baths 2
Three Quarter Bath 2
Condo Fees $33
HOA Fees $2/ann
HOA Y/N Yes
Abv Grd Liv Area 2,786
Originating Board recolorado
Year Built 1989
Annual Tax Amount $3,182
Tax Year 2021
Acres 0.38
Property Description
Nestled on a quiet street, this immaculate, remodeled stunner in the prestigious Pinery is the one you have been waiting for! Light, bright and open, the kitchen is a chef’s dream with gorgeous gleaming subway tiles and quartz countertops, upgraded stainless appliances including a built-in wine fridge, double oven, and Wolf induction stovetop. The gas fireplace is brand new, and the main level boasts a bonus bedroom or office space. Three large bedrooms on the spacious upper level include the beautiful primary bedroom with five-piece bath.
As you descend the stairs to the garden-level basement, you will enter your own Tuscan retreat. Gorgeous custom tile in the great room offset the beautiful built-in entertainment center with surround sound and wet bar. The tiled double office with French doors, and the walk-in European shower in the enormous bathroom next to the large bedroom maximize the space. There is a new, 74-gallon water heater, whole-house water softener, and sauna.
The garage has built-in shelves, and the floor has an epoxy finish. The separate third bay is heated and includes a 220 Volt outlet. The roof was replaced in March, 2022, with high impact shingles, and the exterior was just painted.
Enjoy watching the deer graze in your backyard from the deck of this huge, west-facing private lot. The abundant wildlife and close proximity to Bingham Lake with fishing, hiking, biking, and picnicking, create a blissful sanctuary.
New paint and carpet, along with the recently refinished floors provide you with a blank canvas to make this home your own.
Location
State CO
County Douglas
Zoning PDU
Rooms
Basement Daylight, Full, Sump Pump
Main Level Bedrooms 1
Interior
Interior Features Built-in Features, Ceiling Fan(s), Eat-in Kitchen, Five Piece Bath, Granite Counters, High Ceilings, Kitchen Island, Open Floorplan, Pantry, Primary Suite, Quartz Counters, Sauna, Sound System, Vaulted Ceiling(s), Walk-In Closet(s), Wet Bar
Heating Forced Air, Natural Gas
Cooling Central Air
Flooring Carpet, Stone, Tile, Wood
Fireplaces Number 1
Fireplaces Type Family Room, Gas Log
Fireplace Y
Appliance Convection Oven, Cooktop, Dishwasher, Disposal, Double Oven, Dryer, Gas Water Heater, Microwave, Refrigerator, Self Cleaning Oven, Sump Pump, Washer, Water Softener, Wine Cooler
Exterior
Exterior Feature Balcony, Private Yard
Parking Features 220 Volts, Floor Coating, Heated Garage
Garage Spaces 3.0
Roof Type Composition
Total Parking Spaces 3
Garage Yes
Building
Lot Description Sloped, Sprinklers In Front, Sprinklers In Rear
Sewer Public Sewer
Water Public
Level or Stories Two
Structure Type Rock, Wood Siding
Schools
Elementary Schools Mountain View
Middle Schools Sagewood
High Schools Ponderosa
School District Douglas Re-1
Others
Senior Community No
Ownership Individual
Acceptable Financing Cash, Conventional, FHA, VA Loan
Listing Terms Cash, Conventional, FHA, VA Loan
Special Listing Condition None
Read Less Info
Want to know what your home might be worth? Contact us for a FREE valuation!

Our team is ready to help you sell your home for the highest possible price ASAP

© 2024 METROLIST, INC., DBA RECOLORADO® – All Rights Reserved
6455 S. Yosemite St., Suite 500 Greenwood Village, CO 80111 USA
Bought with Orchard Brokerage LLC






