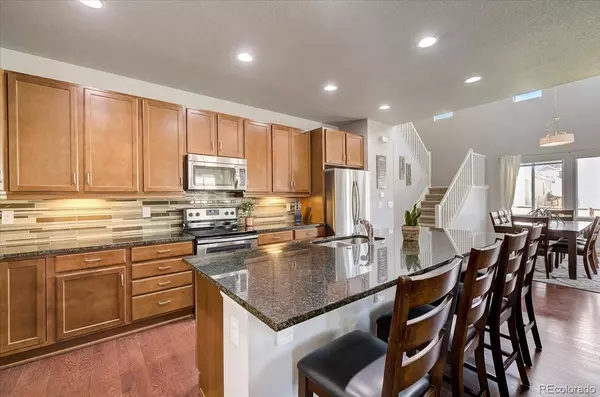$690,000
$690,000
For more information regarding the value of a property, please contact us for a free consultation.
4 Beds
4 Baths
2,509 SqFt
SOLD DATE : 05/31/2022
Key Details
Sold Price $690,000
Property Type Single Family Home
Sub Type Single Family Residence
Listing Status Sold
Purchase Type For Sale
Square Footage 2,509 sqft
Price per Sqft $275
Subdivision Castle Oaks Estates
MLS Listing ID 5551004
Sold Date 05/31/22
Style Traditional
Bedrooms 4
Full Baths 3
Half Baths 1
Condo Fees $245
HOA Fees $81/qua
HOA Y/N Yes
Abv Grd Liv Area 2,509
Originating Board recolorado
Year Built 2016
Annual Tax Amount $3,911
Tax Year 2021
Acres 0.16
Property Description
Discover this gorgeous two-story near trails and open space in Castle Rock! With curb appeal to spare, this home boasts cool exterior styling with modern Bermuda shutters and stunning stonework. Gleaming hardwoods welcome you through a stylish entryway, with cutout views of the nearby office. Enter the family room to reveal a sprawling open floorplan complimented by rich finishes, abundant windows, and generous natural light. Polished and sophisticated, the kitchen displays an abundance of modern cabinetry, granite countertops, stylish glass-tile backsplash and stainless-steel appliances, making for a luxurious and clean look. The large eat-in island is the perfect place to entertain guests, with seating for four! An adjacent dining area offers backyard views and glass-door access to the spacious patio. Don’t miss the convenient main-floor half bath! Continue upstairs into the primary suite, accented by bright windows and a sleek tray ceiling. The dazzling en suite primary bathroom is a true show-stopper. A glass shower with modern accent tile is accompanied by a large soaking tub, dual sinks and a convenient water closet. Enjoy custom storage in the primary walk-in closet! A second bedroom boasts a bay window and en-suite full bath. Continue to find two additional bedrooms connected by a Jack and Jill bath! Find plenty of space to expand in the full unfinished basement. Enjoy Colorado’s amazing year-round weather in the home’s spacious backyard. An abundance of lush grass waits for you to create the outdoor space of your dreams. Fire up the grill on the generous patio, with room for an expansive seating area or outdoor dining table. The two-car garage is the perfect place to store your toys or hobby items. Premier location in Castle Oaks Estates, near Sage Canyon Elementary, a neighborhood trail, and an awesome community pool. 8-minute walk to Wrangler Park. Quick drive to historic Downtown Castle Rock and the outlets. Come see this dream home for yourself!
Location
State CO
County Douglas
Rooms
Basement Bath/Stubbed, Cellar, Full, Interior Entry, Sump Pump, Unfinished
Interior
Interior Features Ceiling Fan(s), Eat-in Kitchen, Entrance Foyer, Five Piece Bath, Granite Counters, High Ceilings, High Speed Internet, Jack & Jill Bathroom, Kitchen Island, Laminate Counters, Open Floorplan, Pantry, Primary Suite, Radon Mitigation System, Smoke Free, Utility Sink, Walk-In Closet(s)
Heating Forced Air, Natural Gas
Cooling Central Air
Flooring Carpet, Linoleum, Vinyl, Wood
Fireplace N
Appliance Dishwasher, Disposal, Dryer, Microwave, Oven, Range, Refrigerator, Sump Pump, Washer
Laundry In Unit
Exterior
Exterior Feature Private Yard, Rain Gutters
Parking Features Concrete, Lighted, Storage, Tandem
Garage Spaces 3.0
Fence Full
Utilities Available Cable Available, Electricity Available, Electricity Connected, Internet Access (Wired), Natural Gas Available, Natural Gas Connected, Phone Available, Phone Connected
Roof Type Composition
Total Parking Spaces 3
Garage Yes
Building
Lot Description Landscaped, Sprinklers In Front, Sprinklers In Rear
Foundation Concrete Perimeter, Slab
Sewer Public Sewer
Water Public
Level or Stories Two
Structure Type Frame, Stone, Wood Siding
Schools
Elementary Schools Sage Canyon
Middle Schools Mesa
High Schools Douglas County
School District Douglas Re-1
Others
Senior Community No
Ownership Individual
Acceptable Financing Cash, Conventional, FHA, VA Loan
Listing Terms Cash, Conventional, FHA, VA Loan
Special Listing Condition None
Read Less Info
Want to know what your home might be worth? Contact us for a FREE valuation!

Our team is ready to help you sell your home for the highest possible price ASAP

© 2024 METROLIST, INC., DBA RECOLORADO® – All Rights Reserved
6455 S. Yosemite St., Suite 500 Greenwood Village, CO 80111 USA
Bought with LANDMARK RESIDENTIAL BROKERAGE






