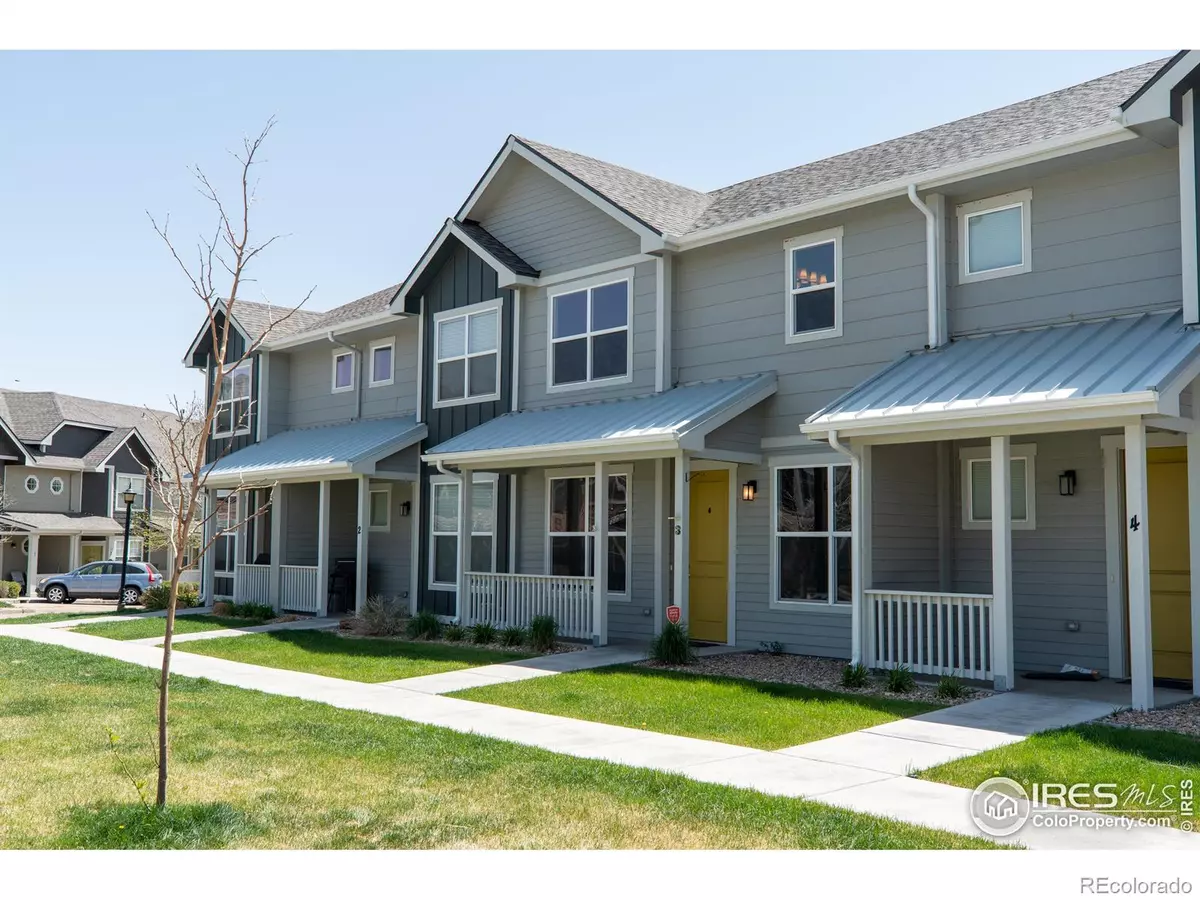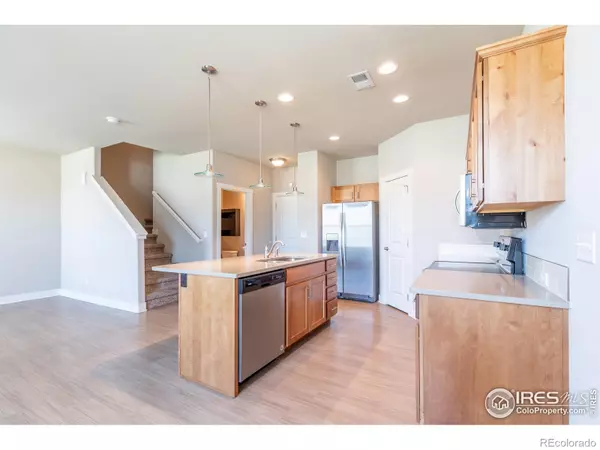$375,000
$350,000
7.1%For more information regarding the value of a property, please contact us for a free consultation.
3 Beds
3 Baths
1,614 SqFt
SOLD DATE : 06/08/2022
Key Details
Sold Price $375,000
Property Type Condo
Sub Type Condominium
Listing Status Sold
Purchase Type For Sale
Square Footage 1,614 sqft
Price per Sqft $232
Subdivision Orchard Park
MLS Listing ID IR965122
Sold Date 06/08/22
Style Contemporary
Bedrooms 3
Full Baths 2
Half Baths 1
Condo Fees $235
HOA Fees $235/mo
HOA Y/N Yes
Originating Board recolorado
Year Built 2017
Annual Tax Amount $1,750
Tax Year 2021
Property Description
NO MORE SHOWINGS-SELLER IS DECIDING ON OFFER TODAY. Thanks to everyone who submitted offer. We will notify the 1st and 2nd place offers by 7pm today.Gorgeous Maintenance Free Townhome with Open Floorplan & 9 Ft Ceilings! Luxury Vinyl Flooring, Quartz Countertops, Tile Backsplash & Maple Shaker Cabinets. Kitchen has Large Island & Stainless Steel Whirlpool Appliances. Living Room adjoins Kitchen with Large Windows. Half Bathroom is located off the kitchen, as well as built in Coat Rack. Oversized 2 Car Garage, 8 Ft Insulated Doors. Storage Closet & Water Spigot located in Garage. Upstairs has 3 Bedrooms plus a Loft that could be used as an Office. Primary Bedroom with large Walk-In Closet & 4pc Bath. Additional Two Bedrooms are down the hall and both face South with shared Full Bathroom. Laundry Room is also upstairs with a Sliding Pocket Door. Like New Condition. Located near excellent schools & shopping. Large Windows throughout.The HOA includes: water, sewer, tra
Location
State CO
County Weld
Zoning Res
Rooms
Basement None
Interior
Interior Features Eat-in Kitchen, Kitchen Island, Open Floorplan, Pantry, Smart Thermostat, Walk-In Closet(s)
Heating Forced Air
Cooling Ceiling Fan(s), Central Air
Flooring Vinyl
Equipment Satellite Dish
Fireplace Y
Appliance Dishwasher, Disposal, Microwave, Oven, Refrigerator, Self Cleaning Oven
Laundry In Unit
Exterior
Garage Oversized, Oversized Door
Garage Spaces 2.0
Utilities Available Cable Available, Electricity Available, Internet Access (Wired), Natural Gas Available
Roof Type Composition,Metal
Parking Type Oversized, Oversized Door
Total Parking Spaces 2
Garage Yes
Building
Lot Description Level, Open Space
Story Two
Sewer Public Sewer
Water Public
Level or Stories Two
Structure Type Wood Frame
Schools
Elementary Schools Other
Middle Schools Prairie Heights
High Schools Greeley West
School District Greeley 6
Others
Ownership Individual
Acceptable Financing Cash, Conventional, FHA, VA Loan
Listing Terms Cash, Conventional, FHA, VA Loan
Read Less Info
Want to know what your home might be worth? Contact us for a FREE valuation!

Our team is ready to help you sell your home for the highest possible price ASAP

© 2024 METROLIST, INC., DBA RECOLORADO® – All Rights Reserved
6455 S. Yosemite St., Suite 500 Greenwood Village, CO 80111 USA
Bought with Group Horsetooth






