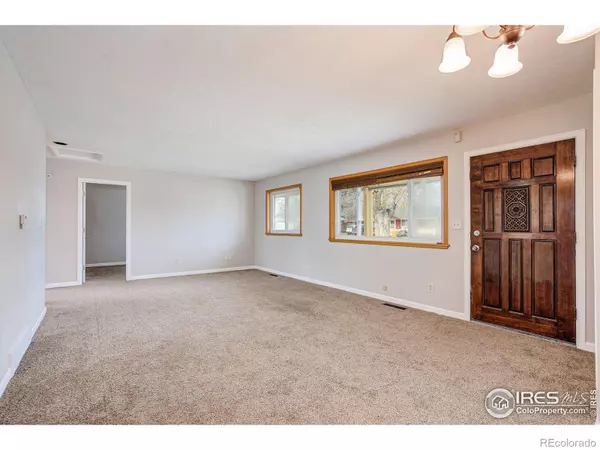$417,000
$400,000
4.3%For more information regarding the value of a property, please contact us for a free consultation.
4 Beds
2 Baths
1,795 SqFt
SOLD DATE : 06/17/2022
Key Details
Sold Price $417,000
Property Type Single Family Home
Sub Type Single Family Residence
Listing Status Sold
Purchase Type For Sale
Square Footage 1,795 sqft
Price per Sqft $232
Subdivision Silver Lake
MLS Listing ID IR965329
Sold Date 06/17/22
Style Contemporary
Bedrooms 4
Full Baths 1
Three Quarter Bath 1
HOA Y/N No
Originating Board recolorado
Year Built 1960
Annual Tax Amount $1,759
Tax Year 2021
Lot Size 8,712 Sqft
Acres 0.2
Property Description
Situated in the heart of East Loveland with close-proximity to lakes, natural open spaces, parks, shopping, dining, medical services & so much more this is a place you can really have it ALL at an affordable price. Step under the front covered porch of this RANCH style home & into the generous main living room. The kitchen & bathroom on the main floor have been remodeled and are simply stunning. There are 2 bedrooms on the West wing of the main floor. The finished lower level has a separated private entrance which creates lots of flexibility in how this house can live. Here you will discover two (non-conforming) bedrooms, a bathroom, kitchenette, family room, & unfinished storage space. Other fine features include a fully fence backyard, pet kennel area, NEW furnace (2022), NEW A/C (2022) NEW Dishwasher (2022), NEW Hot Water Heater (2022), and more. This house is respectfully priced and pre-inspected for your convenience & confidence making it a MUST-see home in today's market.
Location
State CO
County Larimer
Zoning R1E
Rooms
Basement Full
Main Level Bedrooms 2
Interior
Interior Features Open Floorplan
Heating Forced Air
Cooling Ceiling Fan(s), Central Air
Flooring Vinyl
Fireplace N
Appliance Dishwasher, Disposal, Dryer, Microwave, Oven, Refrigerator, Washer
Laundry In Unit
Exterior
Exterior Feature Dog Run
Garage Spaces 1.0
Fence Fenced
Utilities Available Cable Available, Electricity Available, Internet Access (Wired), Natural Gas Available
Roof Type Composition
Total Parking Spaces 1
Garage Yes
Building
Lot Description Level
Story One
Sewer Public Sewer
Water Public
Level or Stories One
Structure Type Brick,Vinyl Siding,Wood Frame
Schools
Elementary Schools Monroe
Middle Schools Conrad Ball
High Schools Mountain View
School District Thompson R2-J
Others
Ownership Individual
Acceptable Financing 1031 Exchange, Cash, Conventional, FHA, VA Loan
Listing Terms 1031 Exchange, Cash, Conventional, FHA, VA Loan
Read Less Info
Want to know what your home might be worth? Contact us for a FREE valuation!

Our team is ready to help you sell your home for the highest possible price ASAP

© 2024 METROLIST, INC., DBA RECOLORADO® – All Rights Reserved
6455 S. Yosemite St., Suite 500 Greenwood Village, CO 80111 USA
Bought with C3 Real Estate Solutions, LLC






