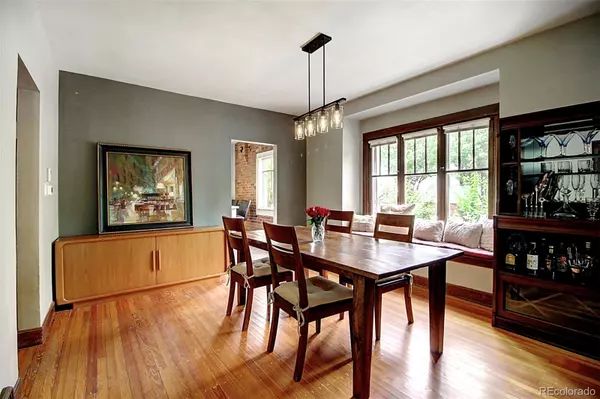$705,000
$750,000
6.0%For more information regarding the value of a property, please contact us for a free consultation.
3 Beds
1 Bath
1,533 SqFt
SOLD DATE : 07/27/2022
Key Details
Sold Price $705,000
Property Type Single Family Home
Sub Type Single Family Residence
Listing Status Sold
Purchase Type For Sale
Square Footage 1,533 sqft
Price per Sqft $459
Subdivision Highland Place
MLS Listing ID 4868105
Sold Date 07/27/22
Bedrooms 3
Full Baths 1
HOA Y/N No
Abv Grd Liv Area 1,025
Originating Board recolorado
Year Built 1911
Annual Tax Amount $2,962
Tax Year 2021
Acres 0.1
Property Description
GORGEOUS Bungalow in the heart of the Highlands! Your future 3-Bedroom home sits on a corner lot, with tree-lined streets, and mature landscape! Covered front porch with porch swing welcomes you to open flow layout with original hardwood floorings, exposed brick, and original craftsmen woodwork! Living Room has cozy fireplace and flows to the formal Dining Room. Eat-in Kitchen has center island with breakfast bar seating. 2 Bedrooms and full Bath on the main floor. Spacious sunroom/bonus room off the Kitchen leads to private fenced back yard with established landscape, grassy area, and detached 2-car garage. Basement has Rec Room and 3rd Bedroom, with lots of storage! Walk to EVERYTHING the Highlands has to offer, from coffee shops, boutiques, restaurants, and grocery stores! Mins to downtown Denver!
Location
State CO
County Denver
Zoning U-SU-A
Rooms
Basement Partial
Main Level Bedrooms 2
Interior
Interior Features Built-in Features, Ceiling Fan(s), Eat-in Kitchen, Kitchen Island, Open Floorplan
Heating Forced Air
Cooling Evaporative Cooling
Flooring Carpet, Tile, Wood
Fireplaces Number 1
Fireplaces Type Family Room
Fireplace Y
Appliance Dishwasher, Oven, Refrigerator
Exterior
Exterior Feature Private Yard
Garage Spaces 2.0
Roof Type Composition
Total Parking Spaces 2
Garage No
Building
Lot Description Level
Sewer Public Sewer
Water Public
Level or Stories One
Structure Type Brick
Schools
Elementary Schools Edison
Middle Schools Denver Montessori
High Schools North
School District Denver 1
Others
Senior Community No
Ownership Individual
Acceptable Financing Cash, Conventional, FHA, VA Loan
Listing Terms Cash, Conventional, FHA, VA Loan
Special Listing Condition None
Read Less Info
Want to know what your home might be worth? Contact us for a FREE valuation!

Our team is ready to help you sell your home for the highest possible price ASAP

© 2024 METROLIST, INC., DBA RECOLORADO® – All Rights Reserved
6455 S. Yosemite St., Suite 500 Greenwood Village, CO 80111 USA
Bought with West and Main Homes Inc






