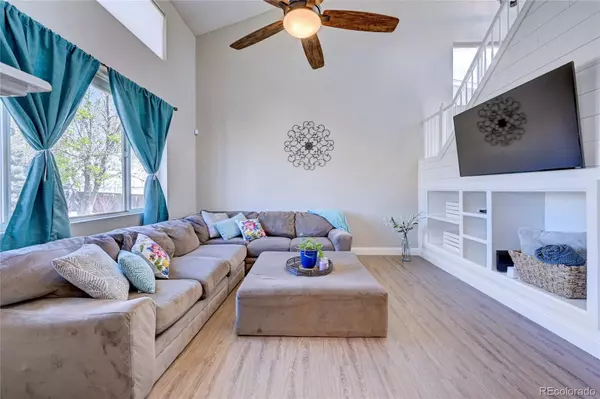$585,000
$525,000
11.4%For more information regarding the value of a property, please contact us for a free consultation.
3 Beds
3 Baths
1,469 SqFt
SOLD DATE : 06/08/2022
Key Details
Sold Price $585,000
Property Type Single Family Home
Sub Type Single Family Residence
Listing Status Sold
Purchase Type For Sale
Square Footage 1,469 sqft
Price per Sqft $398
Subdivision Mesa
MLS Listing ID 6751811
Sold Date 06/08/22
Style Traditional
Bedrooms 3
Full Baths 2
Half Baths 1
Condo Fees $99
HOA Fees $33/qua
HOA Y/N Yes
Originating Board recolorado
Year Built 1999
Annual Tax Amount $2,557
Tax Year 2021
Lot Size 0.260 Acres
Acres 0.26
Property Description
Are you ready to move into your dream home? Look no further! This amazing home has been lovingly lived in and cared for! The entire home has tons of natural light and has recently been updated with new carpet, tile, paint and bathroom vanities. The main floor is great for entertaining but once you step outside you will notice the oversized backyard has been beautifully xeriscaped with little water requirements that includes turf and has a basketball court for lots of fun! The evenings are extra special with landscaped lighting throughout the entire backyard that makes it great for BBQ's or a relaxing getaways in your own backyard. This home has vaulted ceilings with an oversized ceiling fan, a look through gas fireplace, shiplap and wainscoting walls, large bedrooms and a cozy reading nook! This home is located in a quiet cul-da-sac and conveniently located close to schools, shopping, parks and quick access to DIA. Everything about this property feels like home, so let's get started call today for a showing and enjoy!
Location
State CO
County Arapahoe
Interior
Interior Features Ceiling Fan(s), Five Piece Bath, High Ceilings, High Speed Internet, Open Floorplan, Smoke Free, Vaulted Ceiling(s), Walk-In Closet(s)
Heating Forced Air, Natural Gas
Cooling Central Air
Flooring Carpet, Tile, Vinyl
Fireplaces Number 1
Fireplaces Type Gas Log, Kitchen, Living Room
Equipment Satellite Dish
Fireplace Y
Appliance Convection Oven, Dishwasher, Disposal, Dryer, Gas Water Heater, Microwave, Oven, Range, Refrigerator, Self Cleaning Oven, Washer
Exterior
Exterior Feature Lighting
Garage Concrete
Garage Spaces 2.0
Fence Full
Roof Type Composition
Parking Type Concrete
Total Parking Spaces 2
Garage Yes
Building
Lot Description Cul-De-Sac, Greenbelt, Irrigated, Landscaped, Level, Sprinklers In Front, Sprinklers In Rear
Story Two
Foundation Slab
Sewer Public Sewer
Water Public
Level or Stories Two
Structure Type Frame, Stucco, Wood Siding
Schools
Elementary Schools Sunrise
Middle Schools Horizon
High Schools Eaglecrest
School District Cherry Creek 5
Others
Senior Community No
Ownership Individual
Acceptable Financing 1031 Exchange, Cash, Conventional, FHA, VA Loan
Listing Terms 1031 Exchange, Cash, Conventional, FHA, VA Loan
Special Listing Condition None
Pets Description Cats OK, Dogs OK
Read Less Info
Want to know what your home might be worth? Contact us for a FREE valuation!

Our team is ready to help you sell your home for the highest possible price ASAP

© 2024 METROLIST, INC., DBA RECOLORADO® – All Rights Reserved
6455 S. Yosemite St., Suite 500 Greenwood Village, CO 80111 USA
Bought with Slifer, Smith & Frampton Real Estate Denver






