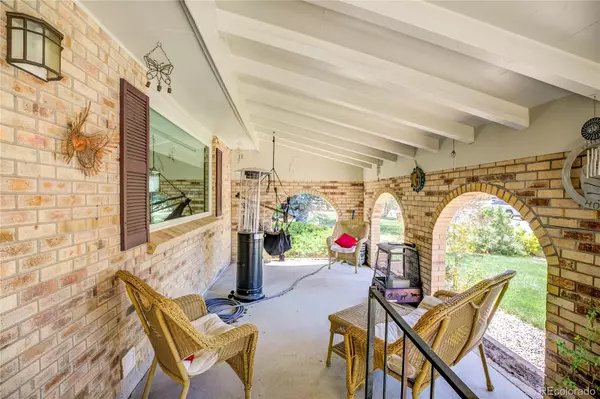$670,000
$659,000
1.7%For more information regarding the value of a property, please contact us for a free consultation.
4 Beds
3 Baths
2,288 SqFt
SOLD DATE : 05/31/2022
Key Details
Sold Price $670,000
Property Type Single Family Home
Sub Type Single Family Residence
Listing Status Sold
Purchase Type For Sale
Square Footage 2,288 sqft
Price per Sqft $292
Subdivision Acres Green
MLS Listing ID 7771286
Sold Date 05/31/22
Style Traditional
Bedrooms 4
Full Baths 1
Half Baths 1
Three Quarter Bath 1
HOA Y/N No
Originating Board recolorado
Year Built 1979
Annual Tax Amount $2,656
Tax Year 2021
Lot Size 8,712 Sqft
Acres 0.2
Property Description
Location, Location Location!! This is a MUST SEE BEAUTY!! Over $150k+ of upgrades in this state of the art culinary DREAM kitchen!! This open and bright floorplan is perfect for entertaining and hosting all of your holiday gatherings with these brand new appliances. Not one but 2 ovens! Beautiful Brazilian Cherry Wood floors! Custom hand railing! Brand new extended driveway is ready for your RV with 220v, 110V, and compressor attachments! Did I mention NO HOA?! New Roof in 2020. Close to shopping and restaurants being just minutes from Park Meadows Mall. You have access to parks and trails for all of your outdoor needs. Easy access to highway I-25 and 470. Don't miss out on this forever home!! Sellers need 60 day post occupancy.
Location
State CO
County Douglas
Zoning SR
Rooms
Basement Partial
Interior
Interior Features Ceiling Fan(s), Granite Counters, High Speed Internet, Kitchen Island, Open Floorplan, Pantry, Wired for Data
Heating Forced Air
Cooling Evaporative Cooling
Flooring Wood
Fireplaces Number 1
Fireplaces Type Family Room
Fireplace Y
Appliance Convection Oven, Dishwasher, Disposal, Gas Water Heater, Microwave, Oven, Range, Range Hood, Refrigerator, Smart Appliances
Laundry Laundry Closet
Exterior
Garage 220 Volts, Concrete, Electric Vehicle Charging Station(s), Exterior Access Door, Oversized
Garage Spaces 2.0
Fence Full
Roof Type Composition
Parking Type 220 Volts, Concrete, Electric Vehicle Charging Station(s), Exterior Access Door, Oversized
Total Parking Spaces 4
Garage Yes
Building
Lot Description Landscaped, Near Public Transit
Story Tri-Level
Sewer Public Sewer
Water Public
Level or Stories Tri-Level
Structure Type Brick, Vinyl Siding
Schools
Elementary Schools Acres Green
Middle Schools Cresthill
High Schools Highlands Ranch
School District Douglas Re-1
Others
Senior Community No
Ownership Individual
Acceptable Financing Cash, Conventional, Jumbo
Listing Terms Cash, Conventional, Jumbo
Special Listing Condition None
Read Less Info
Want to know what your home might be worth? Contact us for a FREE valuation!

Our team is ready to help you sell your home for the highest possible price ASAP

© 2024 METROLIST, INC., DBA RECOLORADO® – All Rights Reserved
6455 S. Yosemite St., Suite 500 Greenwood Village, CO 80111 USA
Bought with Compass - Denver






