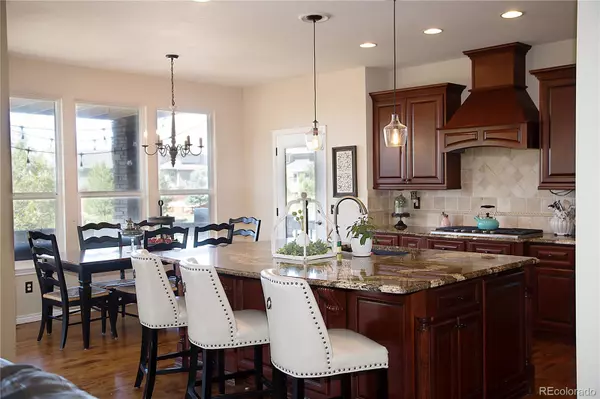$988,000
$1,050,000
5.9%For more information regarding the value of a property, please contact us for a free consultation.
5 Beds
5 Baths
4,943 SqFt
SOLD DATE : 06/24/2022
Key Details
Sold Price $988,000
Property Type Single Family Home
Sub Type Single Family Residence
Listing Status Sold
Purchase Type For Sale
Square Footage 4,943 sqft
Price per Sqft $199
Subdivision The Meadows
MLS Listing ID 2548101
Sold Date 06/24/22
Style Traditional
Bedrooms 5
Full Baths 2
Half Baths 1
Three Quarter Bath 2
Condo Fees $360
HOA Fees $30/ann
HOA Y/N Yes
Abv Grd Liv Area 3,285
Originating Board recolorado
Year Built 2001
Annual Tax Amount $5,166
Tax Year 2021
Acres 0.58
Property Description
Welcome to 3216 Coyote Hills Crt in the highly sought-after neighborhood of Soaring Eagle Estates. THIS IS THE HOME YOU HAVE BEEN WAITING FOR! Over 4,900 square feet of living space perfectly situated on a 1/2 acre lot with mature trees and plenty of privacy! You will be greeted with newly finished hardwood floors and a two-story foyer as you enter the home. The main level provides you with a formal living room, dining room, and a huge office with an abundance of windows and natural light. The large eat-in gourmet kitchen features stainless steel appliances, cherry cabinets, and oversized granite countertops that are sure to please the chef of the house! The family room by the kitchen has an entire wall of windows and plenty of space to entertain. Upstairs boasts a master bedroom with a custom rock double-sided fireplace, private deck, and attached flex space with built-in shelves. The recently updated master bathroom has a generously-sized soaking tub, shower, and gigantic walk-in closet.
Three additional bedrooms are upstairs with two of them having their own bathroom. The walk-out basement features another bedroom, bathroom, and bonus room with another stone fireplace.
The backyard is one of the largest in The Meadows, featuring an abundance of trees, bushes, lawn, playground area, a sandbox, and even enough room to install a pool if you so desire! The partially-covered deck frames the entire back of the home!
Do not miss this fabulous with stunning mountain views!
Location
State CO
County Douglas
Rooms
Basement Exterior Entry, Finished, Full, Walk-Out Access
Interior
Interior Features Breakfast Nook, Built-in Features, Ceiling Fan(s), Eat-in Kitchen, Entrance Foyer, Five Piece Bath, Granite Counters, High Ceilings, Kitchen Island, Open Floorplan, Primary Suite, Vaulted Ceiling(s), Walk-In Closet(s)
Heating Forced Air
Cooling Central Air
Flooring Carpet, Wood
Fireplaces Number 3
Fireplaces Type Basement, Bedroom, Family Room, Gas
Fireplace Y
Appliance Cooktop, Dishwasher, Disposal, Gas Water Heater, Microwave, Oven, Range, Range Hood, Warming Drawer
Exterior
Exterior Feature Balcony, Private Yard, Rain Gutters
Parking Features Concrete
Garage Spaces 4.0
Roof Type Composition
Total Parking Spaces 4
Garage Yes
Building
Lot Description Cul-De-Sac, Landscaped, Many Trees, Secluded, Sprinklers In Front, Sprinklers In Rear
Sewer Community Sewer
Water Public
Level or Stories Two
Structure Type Cement Siding, Stucco
Schools
Elementary Schools Soaring Hawk
Middle Schools Castle Rock
High Schools Castle View
School District Douglas Re-1
Others
Senior Community No
Ownership Individual
Acceptable Financing 1031 Exchange, Cash, Conventional, FHA, Jumbo, VA Loan
Listing Terms 1031 Exchange, Cash, Conventional, FHA, Jumbo, VA Loan
Special Listing Condition None
Read Less Info
Want to know what your home might be worth? Contact us for a FREE valuation!

Our team is ready to help you sell your home for the highest possible price ASAP

© 2024 METROLIST, INC., DBA RECOLORADO® – All Rights Reserved
6455 S. Yosemite St., Suite 500 Greenwood Village, CO 80111 USA
Bought with Keller Williams Action Realty LLC






