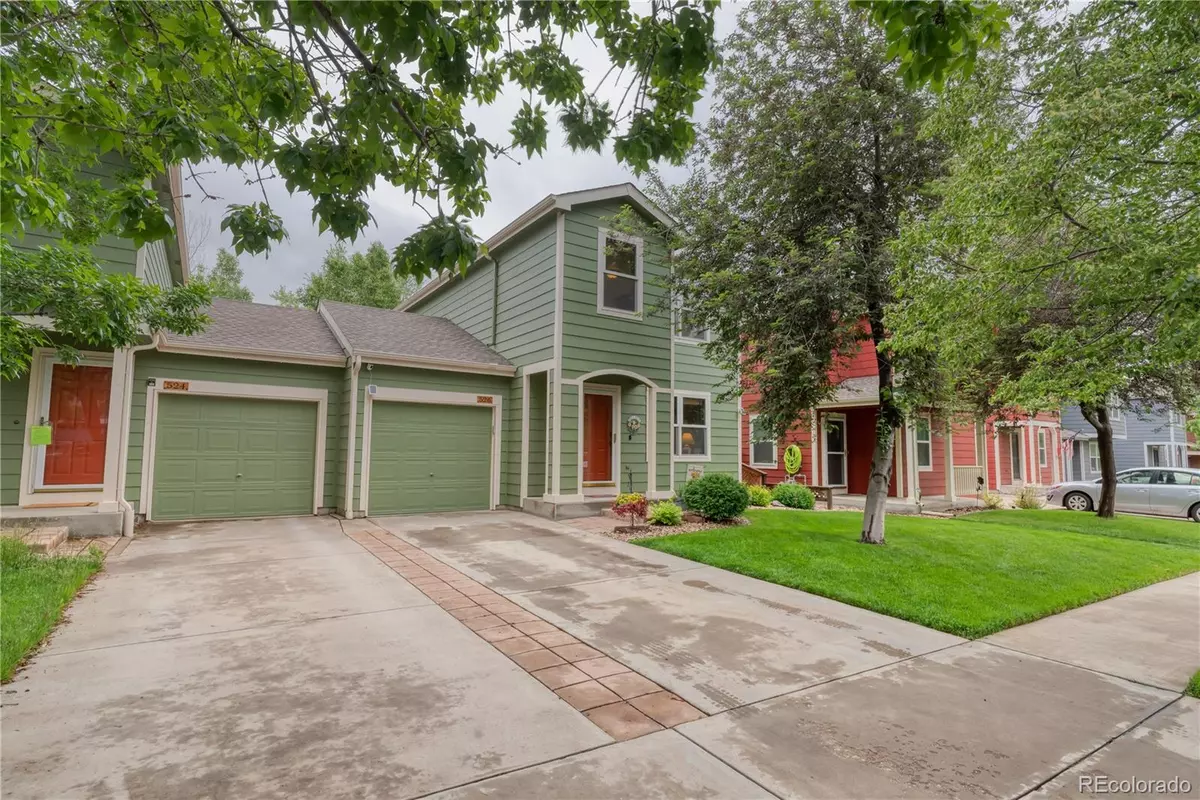$380,000
$380,000
For more information regarding the value of a property, please contact us for a free consultation.
3 Beds
1 Bath
1,236 SqFt
SOLD DATE : 08/12/2022
Key Details
Sold Price $380,000
Property Type Multi-Family
Sub Type Multi-Family
Listing Status Sold
Purchase Type For Sale
Square Footage 1,236 sqft
Price per Sqft $307
Subdivision Bromley Park
MLS Listing ID 2967125
Sold Date 08/12/22
Style Contemporary
Bedrooms 3
Full Baths 1
Condo Fees $135
HOA Fees $135/mo
HOA Y/N Yes
Abv Grd Liv Area 1,236
Originating Board recolorado
Year Built 1999
Annual Tax Amount $3,086
Tax Year 2021
Acres 0.09
Property Description
Feels like Single Family Living at it's finest, at an Incredible Price Point, Located in the Gorgeous Master Planned Bromley Park Subdivision. Spacious Landscaped Backyard with Great Privacy. Home Features Brand New LVP Flooring throughout the main level, Newly Updated Bathroom, Brand New Stainless Steel Appliances, Oversized One Car Garage, and an Awesome Spacious Master Suite! Located Optimally, in Close Proximity to DIA, Barr Lake State Park, Prairie Center Shopping Center, the Denver Premium Outlets, Cabellas, 3 Local Breweries, and More! Buyer terminated 6 days prior to closing for personal reasons not related to the condition of this home.
Location
State CO
County Adams
Interior
Interior Features Eat-in Kitchen, Laminate Counters, Smoke Free, Walk-In Closet(s)
Heating Forced Air, Natural Gas
Cooling Central Air
Flooring Carpet, Laminate
Fireplace Y
Appliance Dishwasher, Dryer, Microwave, Oven, Refrigerator, Self Cleaning Oven, Washer
Laundry In Unit
Exterior
Exterior Feature Private Yard
Garage Spaces 1.0
Fence Full
Utilities Available Cable Available, Electricity Connected, Internet Access (Wired), Natural Gas Connected
Roof Type Composition
Total Parking Spaces 1
Garage Yes
Building
Lot Description Sprinklers In Front, Sprinklers In Rear
Sewer Public Sewer
Water Public
Level or Stories Two
Structure Type Frame
Schools
Elementary Schools Mary E Pennock
Middle Schools Overland Trail
High Schools Brighton
School District School District 27-J
Others
Senior Community No
Ownership Individual
Acceptable Financing Cash, Conventional, FHA, VA Loan
Listing Terms Cash, Conventional, FHA, VA Loan
Special Listing Condition None
Read Less Info
Want to know what your home might be worth? Contact us for a FREE valuation!

Our team is ready to help you sell your home for the highest possible price ASAP

© 2024 METROLIST, INC., DBA RECOLORADO® – All Rights Reserved
6455 S. Yosemite St., Suite 500 Greenwood Village, CO 80111 USA
Bought with Milehimodern






