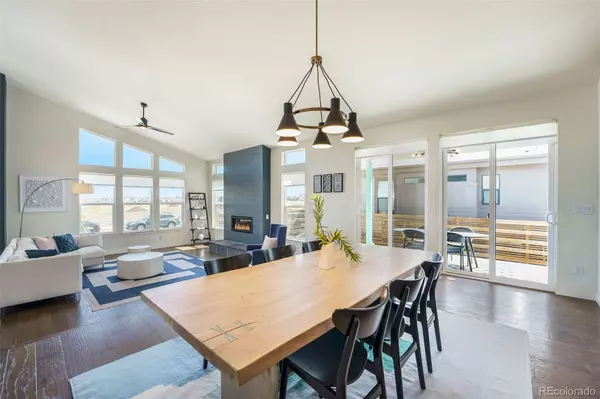$1,310,000
$1,300,000
0.8%For more information regarding the value of a property, please contact us for a free consultation.
4 Beds
4 Baths
3,807 SqFt
SOLD DATE : 07/08/2022
Key Details
Sold Price $1,310,000
Property Type Single Family Home
Sub Type Single Family Residence
Listing Status Sold
Purchase Type For Sale
Square Footage 3,807 sqft
Price per Sqft $344
Subdivision Northfield
MLS Listing ID 5952192
Sold Date 07/08/22
Style Mid-Century Modern
Bedrooms 4
Full Baths 2
Half Baths 1
Three Quarter Bath 1
Condo Fees $43
HOA Fees $43/mo
HOA Y/N Yes
Abv Grd Liv Area 2,614
Originating Board recolorado
Year Built 2018
Annual Tax Amount $8,251
Tax Year 2021
Acres 0.13
Property Description
Welcome to the impressive Central Park mid-century home living! Located just across from the Prairie Park, Central Park's newest park location featuring a play area, a path to the pool and a pump park. As you step through the front door, discover a magnificent open floor plan with vaulted ceilings and a plethora of natural light. Enjoy a custom gas fireplace in the living room, and an easy flow from the dining room to the gourmet kitchen showcasing white shaker cabinets, custom backsplash, waterfall island, quartz countertops, KitchenAid stainless steel appliances and a large, walk-in pantry. Other rooms on the main floor include a master bedroom with an impressive walk-in closet, an exceptional master bath with an oversized shower and double vanity, 2 bedrooms with shared full bathroom, powder room, walk-in laundry room/mud room and plenty of storage space. From the dining room, step onto the covered patio and enjoy the custom built children's play area and large patio area. Going to the basement, be greeted by 9 ft ceilings, spacious family room, a great guest bedroom with walk in closet and upgraded bathroom. Large unfinished section of the basement is currently used as a gym and game room, but finishing options are endless for this space. HOA provides for: community pools, open spaces, walking and biking trails, playgrounds and parks, dog parks, tennis courts, educational programs and community events. Take advantage of this prime location with easy access to schools, trails, pools, Rocky Mountain Arsenal National Wildlife Refuge and nearby parks and playgrounds. Quick access to I-70, I-225, I-25, minutes to downtown, Cherry Creek area, restaurants, bars and shops at Northfield mall. This house has it all and wont last long!
Showings start on Friday, May 20 and an open house will be held on Sunday, May 22 from 12:00pm-3:00pm.
Location
State CO
County Denver
Zoning M-RX-5
Rooms
Basement Partial
Main Level Bedrooms 3
Interior
Interior Features Ceiling Fan(s), Eat-in Kitchen, High Ceilings, High Speed Internet, Kitchen Island, Open Floorplan, Pantry, Primary Suite, Quartz Counters, Smart Thermostat, Smoke Free, Solid Surface Counters, Vaulted Ceiling(s), Walk-In Closet(s)
Heating Forced Air
Cooling Central Air
Flooring Carpet, Tile, Wood
Fireplaces Number 1
Fireplaces Type Living Room
Fireplace Y
Appliance Cooktop, Dishwasher, Disposal, Double Oven, Gas Water Heater, Humidifier, Microwave, Range Hood, Self Cleaning Oven, Sump Pump, Washer
Laundry Laundry Closet
Exterior
Exterior Feature Rain Gutters, Smart Irrigation
Parking Features 220 Volts, Concrete, Dry Walled, Exterior Access Door
Garage Spaces 3.0
Fence Full
Utilities Available Cable Available, Electricity Available, Electricity Connected, Internet Access (Wired), Natural Gas Available, Phone Available
View Meadow
Roof Type Composition
Total Parking Spaces 3
Garage Yes
Building
Lot Description Landscaped, Meadow, Open Space, Sprinklers In Front, Sprinklers In Rear
Foundation Concrete Perimeter, Slab
Sewer Public Sewer
Water Public
Level or Stories One
Structure Type Frame, Vinyl Siding
Schools
Elementary Schools Inspire
Middle Schools Dsst: Conservatory Green
High Schools Northfield
School District Denver 1
Others
Senior Community No
Ownership Individual
Acceptable Financing 1031 Exchange, Cash, Conventional, FHA, Jumbo, VA Loan
Listing Terms 1031 Exchange, Cash, Conventional, FHA, Jumbo, VA Loan
Special Listing Condition None
Pets Allowed Cats OK, Dogs OK
Read Less Info
Want to know what your home might be worth? Contact us for a FREE valuation!

Our team is ready to help you sell your home for the highest possible price ASAP

© 2024 METROLIST, INC., DBA RECOLORADO® – All Rights Reserved
6455 S. Yosemite St., Suite 500 Greenwood Village, CO 80111 USA
Bought with Humble Bee Realty LLC






