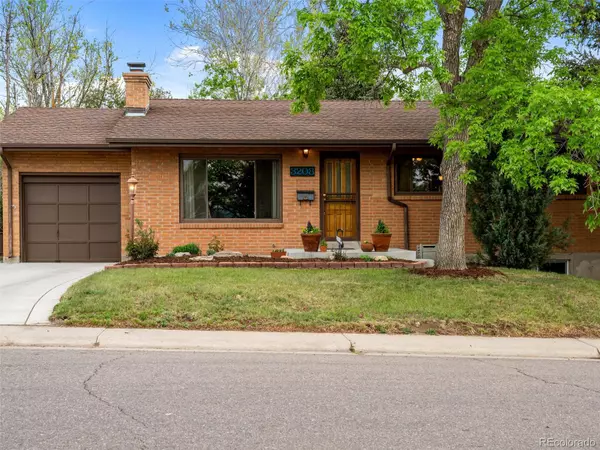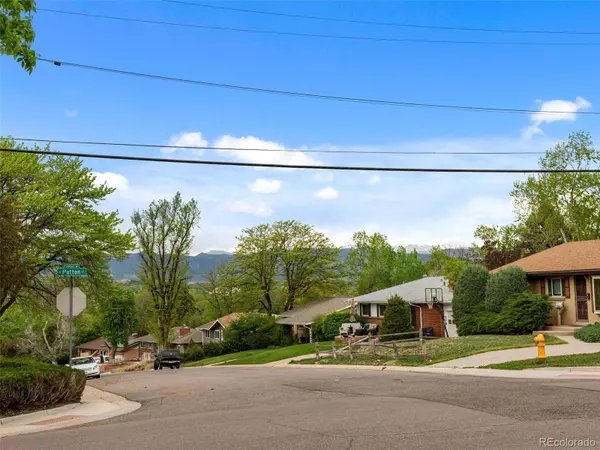$650,000
$570,000
14.0%For more information regarding the value of a property, please contact us for a free consultation.
4 Beds
2 Baths
2,065 SqFt
SOLD DATE : 06/14/2022
Key Details
Sold Price $650,000
Property Type Single Family Home
Sub Type Single Family Residence
Listing Status Sold
Purchase Type For Sale
Square Footage 2,065 sqft
Price per Sqft $314
Subdivision Harvey Park
MLS Listing ID 4080394
Sold Date 06/14/22
Style Mid-Century Modern, Traditional
Bedrooms 4
Full Baths 1
Three Quarter Bath 1
HOA Y/N No
Originating Board recolorado
Year Built 1956
Annual Tax Amount $2,124
Tax Year 2021
Lot Size 9,147 Sqft
Acres 0.21
Property Description
Nicely updated brick ranch with midcentury accents in a great location. This home exudes warmth and easy living. Surrounded by mature trees and serene spaces. Refinished & beautiful original hardwood flooring throughout the majority of the main level. The remodeled kitchen with eating space has Cherry cabinets, quartz countertops, ceramic tile, and stainless steel appliances. The formal dining room and living room have large windows to view the sunset over the mountains at the front of the house or the garden and the greenery in the back. The spacious family room with the fireplace offers a cozy hangout space. The large laundry room is adjoined to an additional storage space for extra pantry needs, built-in storage, and the handy utility sink. The one car garage is deep for more storage space. The expanded driveway offers extra off street parking for you or your guests. If you are a gardener this home is ready for you with its raised beds and sunshine. Walkable to multiple parks and close to extensive bike trail system. Less than a mile to grocery store, home improvement store, and library. The basement bedroom has laminate flooring and is non-conforming. All measurements are approximate - buyer shall be responsible to verify. Refrigerator in the basement is included.
Location
State CO
County Denver
Zoning S-SU-F
Rooms
Basement Finished, Full
Main Level Bedrooms 3
Interior
Interior Features Ceiling Fan(s), Eat-in Kitchen, Quartz Counters, Utility Sink
Heating Forced Air, Natural Gas
Cooling Central Air
Flooring Carpet, Laminate, Tile, Wood
Fireplaces Number 1
Fireplaces Type Electric, Family Room
Fireplace Y
Appliance Dishwasher, Disposal, Dryer, Gas Water Heater, Microwave, Range, Refrigerator, Sump Pump, Washer
Exterior
Exterior Feature Garden
Garage Concrete, Dry Walled
Garage Spaces 1.0
Fence Full
Utilities Available Electricity Connected, Natural Gas Connected
View Mountain(s)
Roof Type Composition
Parking Type Concrete, Dry Walled
Total Parking Spaces 2
Garage Yes
Building
Lot Description Level, Sprinklers In Front, Sprinklers In Rear
Story One
Foundation Concrete Perimeter
Sewer Public Sewer
Water Public
Level or Stories One
Structure Type Brick
Schools
Elementary Schools Gust
Middle Schools Dsst: College View
High Schools John F. Kennedy
School District Denver 1
Others
Senior Community No
Ownership Individual
Acceptable Financing Cash, Conventional, VA Loan
Listing Terms Cash, Conventional, VA Loan
Special Listing Condition None
Read Less Info
Want to know what your home might be worth? Contact us for a FREE valuation!

Our team is ready to help you sell your home for the highest possible price ASAP

© 2024 METROLIST, INC., DBA RECOLORADO® – All Rights Reserved
6455 S. Yosemite St., Suite 500 Greenwood Village, CO 80111 USA
Bought with Keller Williams Realty Downtown LLC






