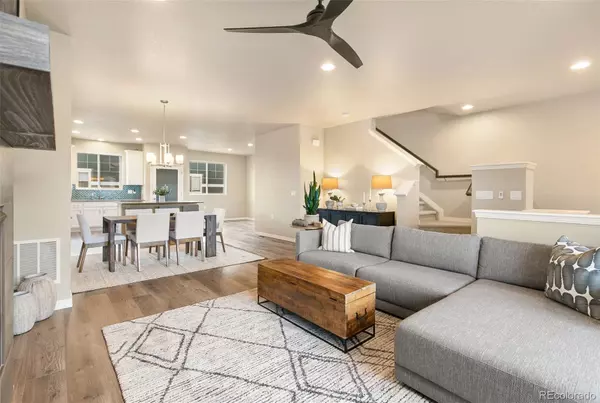$565,000
$550,000
2.7%For more information regarding the value of a property, please contact us for a free consultation.
4 Beds
3 Baths
2,342 SqFt
SOLD DATE : 07/18/2022
Key Details
Sold Price $565,000
Property Type Multi-Family
Sub Type Multi-Family
Listing Status Sold
Purchase Type For Sale
Square Footage 2,342 sqft
Price per Sqft $241
Subdivision Denio West
MLS Listing ID 7735886
Sold Date 07/18/22
Bedrooms 4
Full Baths 2
Half Baths 1
Condo Fees $271
HOA Fees $271/mo
HOA Y/N Yes
Originating Board recolorado
Year Built 2018
Annual Tax Amount $2,881
Tax Year 2021
Property Description
You will not want to miss this immaculate townhome loaded with tasteful upgrades and mountain views! Enjoy a turn-key oasis as you enter with upgraded flooring, custom fans, luxury backsplash and countertops. The spacious townhome allows for room to relax and entertain. The main floor is open-concept and the upstairs has 3 bedrooms with a primary bedroom and on-suite bathroom. You will find a 4th bonus bedroom/den in the lower level. The townhome has guest parking along with a spacious 2 car garage. Don't miss your opportunity to own this beautiful home - it will not last!
Location
State CO
County Boulder
Zoning RES
Rooms
Basement Finished, Sump Pump
Interior
Interior Features Eat-in Kitchen, Kitchen Island, Open Floorplan, Pantry, Walk-In Closet(s)
Heating Forced Air
Cooling Central Air
Flooring Carpet, Tile, Wood
Fireplaces Type Gas, Great Room
Fireplace N
Appliance Dishwasher, Disposal, Dryer, Microwave, Oven, Range, Refrigerator, Sump Pump, Washer
Laundry In Unit
Exterior
Garage Oversized
Garage Spaces 2.0
Utilities Available Cable Available, Electricity Available, Natural Gas Available
Roof Type Composition
Parking Type Oversized
Total Parking Spaces 2
Garage Yes
Building
Lot Description Near Public Transit
Story Three Or More
Sewer Public Sewer
Water Public
Level or Stories Three Or More
Structure Type Frame, Other, Stone
Schools
Elementary Schools Mountain View
Middle Schools Westview
High Schools Longmont
School District St. Vrain Valley Re-1J
Others
Senior Community No
Ownership Individual
Acceptable Financing Cash, Conventional, FHA, VA Loan
Listing Terms Cash, Conventional, FHA, VA Loan
Special Listing Condition None
Pets Description Cats OK, Dogs OK
Read Less Info
Want to know what your home might be worth? Contact us for a FREE valuation!

Our team is ready to help you sell your home for the highest possible price ASAP

© 2024 METROLIST, INC., DBA RECOLORADO® – All Rights Reserved
6455 S. Yosemite St., Suite 500 Greenwood Village, CO 80111 USA
Bought with HomeSmart






