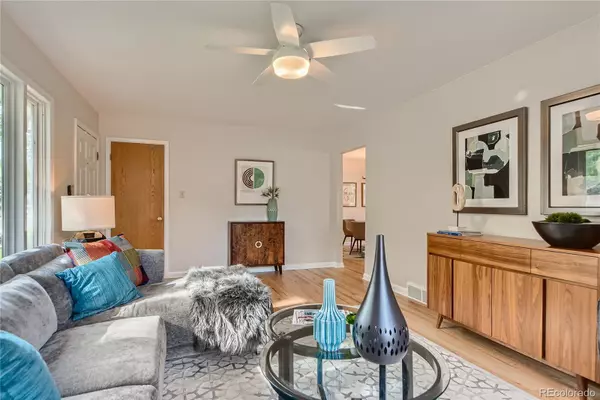$695,000
$660,000
5.3%For more information regarding the value of a property, please contact us for a free consultation.
4 Beds
2 Baths
2,009 SqFt
SOLD DATE : 06/07/2022
Key Details
Sold Price $695,000
Property Type Single Family Home
Sub Type Single Family Residence
Listing Status Sold
Purchase Type For Sale
Square Footage 2,009 sqft
Price per Sqft $345
Subdivision Virginia Village
MLS Listing ID 6117110
Sold Date 06/07/22
Style Mid-Century Modern
Bedrooms 4
Full Baths 1
Three Quarter Bath 1
HOA Y/N No
Abv Grd Liv Area 1,116
Originating Board recolorado
Year Built 1955
Annual Tax Amount $2,553
Tax Year 2021
Acres 0.19
Property Description
Beautiful home in Virginia Village has more than just the awesome location to boast...Fresh paint throughout, newly refinished hardwood floors, and an updated kitchen mean you can move right in and hang your pictures. A big picture window overlooks the front yard while a slider, just off the dining room and kitchen, opens to the covered deck and yard, perfect for entertaining. The kitchen features quartz counters with a breakfast bar, painted wood cabinetry, new flooring, and stainless appliances. Three bedrooms on the main floor each have great closets with built-ins. They share a full bath with tile floor and tub surround. Downstairs, a large family room provides a cool retreat with space for a home office. There is also a bedroom with egress and a 3/4 bath. Two additional rooms provide ample storage or the opportunity to finish for more living space. A tidy laundry room has a utility sink and even more storage! Outside, the large, private backyard features mature perennials and lilac along with garden boxes and plant/flower beds. A long driveway affords off-street parking with a detached 2-car garage. A big shed is tucked behind the garage and is great for yard tools and toys! This incredible location is just around the corner from the local elementary school and a few blocks to the library as well as Ash Grove Park and Playground with the Cherry Creek Bike path a few blocks further. Light Rail & I-25 are just a mile south. Junction Food & Drink and Esters, are some local favorites but there are so many more conveniences just minutes from your door.
Location
State CO
County Denver
Zoning S-SU-D
Rooms
Basement Daylight, Finished, Full
Main Level Bedrooms 3
Interior
Interior Features Ceiling Fan(s), Eat-in Kitchen, Quartz Counters, Smart Thermostat, Utility Sink
Heating Forced Air, Natural Gas
Cooling Central Air
Flooring Wood
Fireplace N
Appliance Dishwasher, Disposal, Dryer, Range Hood, Refrigerator, Self Cleaning Oven, Washer
Exterior
Exterior Feature Garden, Private Yard, Rain Gutters
Garage Concrete, Exterior Access Door
Garage Spaces 2.0
Fence Full
Utilities Available Cable Available, Electricity Connected, Natural Gas Connected, Phone Available
Roof Type Composition
Total Parking Spaces 4
Garage No
Building
Lot Description Level, Near Public Transit, Sprinklers In Front, Sprinklers In Rear
Sewer Public Sewer
Water Public
Level or Stories One
Structure Type Frame, Wood Siding
Schools
Elementary Schools Ellis
Middle Schools Merrill
High Schools Thomas Jefferson
School District Denver 1
Others
Senior Community No
Ownership Individual
Acceptable Financing Cash, Conventional, FHA, VA Loan
Listing Terms Cash, Conventional, FHA, VA Loan
Special Listing Condition None
Read Less Info
Want to know what your home might be worth? Contact us for a FREE valuation!

Our team is ready to help you sell your home for the highest possible price ASAP

© 2024 METROLIST, INC., DBA RECOLORADO® – All Rights Reserved
6455 S. Yosemite St., Suite 500 Greenwood Village, CO 80111 USA
Bought with DENVER HOMES






