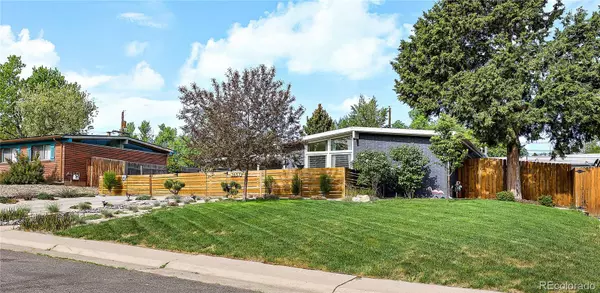$642,500
$630,000
2.0%For more information regarding the value of a property, please contact us for a free consultation.
3 Beds
2 Baths
1,438 SqFt
SOLD DATE : 06/17/2022
Key Details
Sold Price $642,500
Property Type Single Family Home
Sub Type Single Family Residence
Listing Status Sold
Purchase Type For Sale
Square Footage 1,438 sqft
Price per Sqft $446
Subdivision Harvey Park
MLS Listing ID 6517444
Sold Date 06/17/22
Style Mid-Century Modern
Bedrooms 3
Full Baths 1
Three Quarter Bath 1
HOA Y/N No
Originating Board recolorado
Year Built 1956
Annual Tax Amount $2,298
Tax Year 2021
Lot Size 6,534 Sqft
Acres 0.15
Property Description
Nostalgic flair flows throughout this stunning Burns Mod home in Harvey Park. Constructed by Burns Construction Company in the mid-century, the architecture is reminiscent of the Cliff May homes just a few blocks away. Xeriscaping in the front yard surrounds a path leading to a vibrant front door w/ a starburst screen. Further inside, an open-concept floorplan flows w/ incredible indoor-outdoor connectivity. Enjoy entertaining in a bright living room or crafting new recipes in an updated kitchen. Three sizable bedrooms include a primary boasting ample closet space. Two baths have been fully remodeled w/ stylish updates. Downstairs, a finished basement w/ an egress window offers space for a media room, office or guest accommodation. Retreat outdoors to a backyard oasis complete w/ xeriscaping, a bee and butterfly garden, hot tub, planter boxes and breeze block details. A shed and double carport offer storage and parking space while solar panels and a newer roof are added conveniences.
Location
State CO
County Denver
Zoning S-SU-D
Rooms
Basement Finished, Interior Entry, Partial
Main Level Bedrooms 2
Interior
Interior Features Built-in Features, Ceiling Fan(s), Eat-in Kitchen, Granite Counters, High Ceilings, Open Floorplan, Primary Suite, Vaulted Ceiling(s)
Heating Forced Air, Natural Gas
Cooling Central Air
Flooring Carpet, Wood
Fireplace N
Appliance Dishwasher, Dryer, Microwave, Range, Refrigerator, Washer
Exterior
Exterior Feature Garden, Lighting, Private Yard, Rain Gutters, Spa/Hot Tub
Utilities Available Cable Available, Electricity Connected, Internet Access (Wired), Natural Gas Connected
Roof Type Composition
Total Parking Spaces 2
Garage No
Building
Lot Description Irrigated, Landscaped, Level
Story One
Sewer Public Sewer
Water Public
Level or Stories One
Structure Type Brick
Schools
Elementary Schools Doull
Middle Schools Dsst: Conservatory Green
High Schools Abraham Lincoln
School District Denver 1
Others
Senior Community No
Ownership Individual
Acceptable Financing Cash, Conventional, Other
Listing Terms Cash, Conventional, Other
Special Listing Condition None
Read Less Info
Want to know what your home might be worth? Contact us for a FREE valuation!

Our team is ready to help you sell your home for the highest possible price ASAP

© 2024 METROLIST, INC., DBA RECOLORADO® – All Rights Reserved
6455 S. Yosemite St., Suite 500 Greenwood Village, CO 80111 USA
Bought with Keller Williams Realty Downtown LLC






