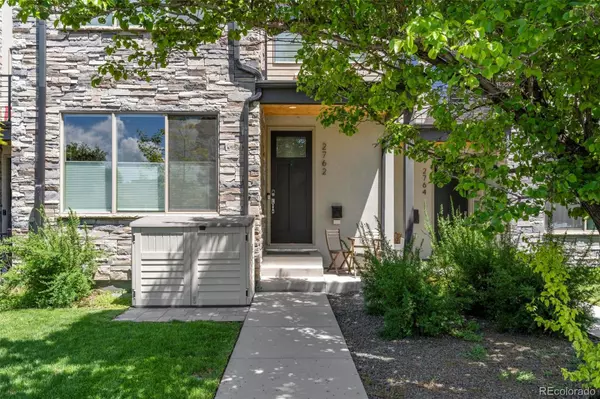$795,000
$795,000
For more information regarding the value of a property, please contact us for a free consultation.
4 Beds
4 Baths
2,464 SqFt
SOLD DATE : 07/05/2022
Key Details
Sold Price $795,000
Property Type Multi-Family
Sub Type Multi-Family
Listing Status Sold
Purchase Type For Sale
Square Footage 2,464 sqft
Price per Sqft $322
Subdivision Englewood
MLS Listing ID 2868248
Sold Date 07/05/22
Style Contemporary
Bedrooms 4
Full Baths 2
Half Baths 1
Three Quarter Bath 1
HOA Y/N No
Originating Board recolorado
Year Built 2017
Annual Tax Amount $3,278
Tax Year 2021
Lot Size 2,613 Sqft
Acres 0.06
Property Description
INCREDIBLE PRICE IMPROVEMENT! Immaculate 4 bed, 4 bath contemporary townhome in Englewood. The main level features a light drenched open concept living space. A chefs dream kitchen featuring stainless steel appliances, quartz countertops and a huge island. An office/bedroom with custom built ins, and a powder bath. Step outside to your private backyard with plenty of room to grill and tend to your custom garden boxes. On the second level are two spacious bedrooms with en suites and walk in closets. The incredibly spacious primary suite boasts a spa shower, dual sinks and laundry access. The third floor features a spacious bedroom, a full luxurious bathroom and a bonus room/office/gym. Continue outside to the private, partially covered and heated 223 sq ft rooftop deck! Soak in those mountain views! This home has been incredibly upgraded with stunning hardwood floors, smart lighting, solid 8’ solid core doors and all four bathrooms feature porcelain tile. Ample 4' crawl space storage! Park your cars in the two car garage and walk to the countless great restaurants and shopping along Broadway. Easy access to the light-rail and park system. This is not your typical townhome and sure to delight even the most discerning buyer. If you have been waiting for perfection, then you have finally found it.
Location
State CO
County Arapahoe
Rooms
Basement Crawl Space
Main Level Bedrooms 2
Interior
Interior Features Built-in Features, Ceiling Fan(s), Five Piece Bath, High Ceilings, High Speed Internet, Kitchen Island, Open Floorplan, Pantry, Primary Suite, Quartz Counters, Smart Lights, Smart Thermostat, Smoke Free, Walk-In Closet(s)
Heating Forced Air
Cooling Central Air
Flooring Carpet, Tile, Wood
Fireplace N
Appliance Cooktop, Dishwasher, Disposal, Dryer, Microwave, Oven, Range Hood, Refrigerator, Washer
Laundry In Unit
Exterior
Exterior Feature Balcony, Garden, Lighting, Private Yard
Garage Insulated Garage
Garage Spaces 2.0
Fence Full
Utilities Available Cable Available, Electricity Connected, Internet Access (Wired)
View Mountain(s)
Roof Type Composition, Other
Parking Type Insulated Garage
Total Parking Spaces 2
Garage Yes
Building
Lot Description Landscaped, Near Public Transit, Sprinklers In Front, Sprinklers In Rear
Story Three Or More
Sewer Public Sewer
Water Public
Level or Stories Three Or More
Structure Type Frame, Stone, Stucco
Schools
Elementary Schools Bishop
Middle Schools Englewood
High Schools Englewood
School District Englewood 1
Others
Senior Community No
Ownership Individual
Acceptable Financing Cash, Conventional, FHA, Jumbo, VA Loan
Listing Terms Cash, Conventional, FHA, Jumbo, VA Loan
Special Listing Condition None
Read Less Info
Want to know what your home might be worth? Contact us for a FREE valuation!

Our team is ready to help you sell your home for the highest possible price ASAP

© 2024 METROLIST, INC., DBA RECOLORADO® – All Rights Reserved
6455 S. Yosemite St., Suite 500 Greenwood Village, CO 80111 USA
Bought with Keller Williams Integrity Real Estate LLC






