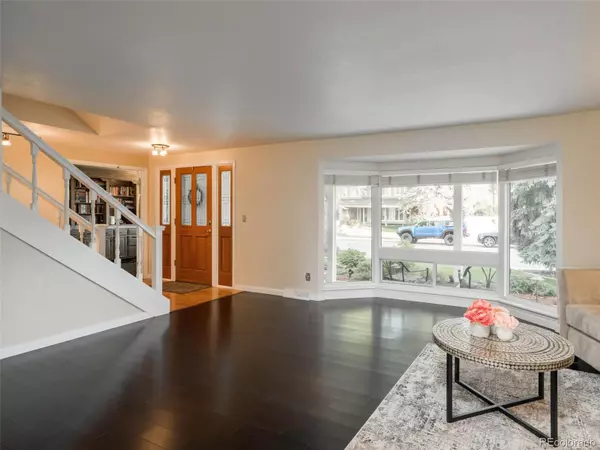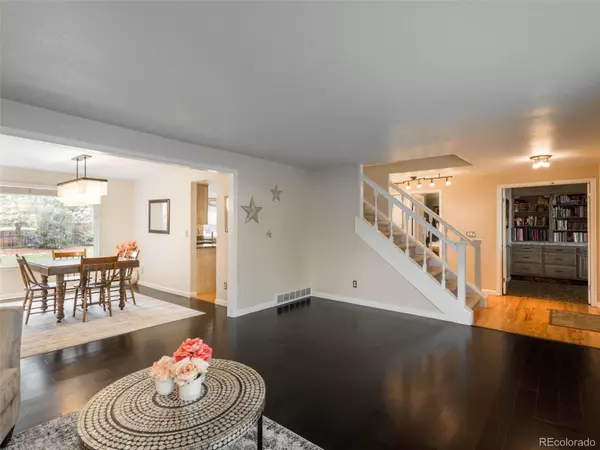$980,000
$950,000
3.2%For more information regarding the value of a property, please contact us for a free consultation.
4 Beds
4 Baths
3,290 SqFt
SOLD DATE : 06/21/2022
Key Details
Sold Price $980,000
Property Type Single Family Home
Sub Type Single Family Residence
Listing Status Sold
Purchase Type For Sale
Square Footage 3,290 sqft
Price per Sqft $297
Subdivision Heritage Village
MLS Listing ID 2325980
Sold Date 06/21/22
Style Traditional
Bedrooms 4
Full Baths 2
Half Baths 1
Three Quarter Bath 1
Condo Fees $1,257
HOA Fees $104/ann
HOA Y/N Yes
Originating Board recolorado
Year Built 1977
Annual Tax Amount $5,124
Tax Year 2021
Lot Size 8,712 Sqft
Acres 0.2
Property Description
Located in the highly sought-after neighborhood of Heritage Village, this two-story traditional home has been well-kept & thoughtfully improved. Located walking distance to 1 of 2 community pools, this home will meet all your summer needs just as the warmer weather approaches! Upon arriving, the lush & matured landscaping will immediately pique your interest as to what else this beautiful Home has to offer. Right off the front door you will find a large front room that could be utilized as formal living room. Featuring a large south-facing bay window, this room is sure to stay warm and sunny for most of the day. The dark engineered hardwood flooring leads you next into the dining area that is just off the kitchen. Continuing onto the kitchen and main family room you will find all stainless-steel appliances; lighter cabinets that are paired with a darker granite allowing this kitchen to truly make a statement. The breakfast nook is accompanied by French doors leading you to a backyard oasis. The main level is complete with a spacious family room, main floor office with desirable built-in shelving ½ bath & laundry. The upper level is comprised of 2 bedrooms & full bathroom + the primary suite. Entering the 5-piece primary bathroom, you will make note of the large vanity with dual sinks, generously sized steam shower and Lasco jetted tub perfect for unwinding after a long day. The primary bedroom also features a walk-in closet. The basement provides ample space for additional media room, in-home gym or play area. Finished off with a wet-bar, non-confirming bedroom and ¾ bath. The backyard is awe-inspiring, & no details have been left untouched. The covered travertine patio with cedar plank ceiling has a built-in fan, natural gas grill & looks out onto your own tranquil & serene getaway. 2 additional flagstone patios lead you to the water feature. Let the ripple and splash sounds lull you into a relaxing state of mind. This Home checks every box and won’t last long!
Location
State CO
County Arapahoe
Rooms
Basement Finished, Partial
Interior
Interior Features Breakfast Nook, Built-in Features, Eat-in Kitchen, Five Piece Bath, Granite Counters, Primary Suite, Smart Thermostat, Walk-In Closet(s), Wet Bar
Heating Forced Air
Cooling Attic Fan, Central Air
Flooring Carpet, Tile, Vinyl, Wood
Fireplaces Number 1
Fireplaces Type Family Room, Wood Burning
Fireplace Y
Appliance Dishwasher, Disposal, Humidifier, Microwave, Oven, Refrigerator, Tankless Water Heater
Exterior
Exterior Feature Barbecue, Fire Pit, Gas Grill, Lighting, Private Yard, Water Feature
Garage Insulated Garage
Garage Spaces 2.0
Fence Full
Utilities Available Cable Available, Electricity Available, Natural Gas Available
Roof Type Stone-Coated Steel
Parking Type Insulated Garage
Total Parking Spaces 2
Garage Yes
Building
Lot Description Landscaped, Level, Sprinklers In Front, Sprinklers In Rear
Story Two
Sewer Public Sewer
Water Public
Level or Stories Two
Structure Type Frame, Vinyl Siding
Schools
Elementary Schools Lenski
Middle Schools Newton
High Schools Littleton
School District Littleton 6
Others
Senior Community No
Ownership Individual
Acceptable Financing Cash, Conventional
Listing Terms Cash, Conventional
Special Listing Condition None
Read Less Info
Want to know what your home might be worth? Contact us for a FREE valuation!

Our team is ready to help you sell your home for the highest possible price ASAP

© 2024 METROLIST, INC., DBA RECOLORADO® – All Rights Reserved
6455 S. Yosemite St., Suite 500 Greenwood Village, CO 80111 USA
Bought with Thrive Real Estate Group






