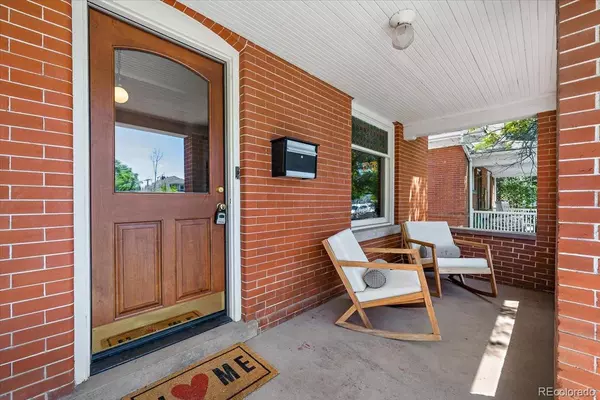$850,000
$850,000
For more information regarding the value of a property, please contact us for a free consultation.
3 Beds
2 Baths
1,606 SqFt
SOLD DATE : 07/07/2022
Key Details
Sold Price $850,000
Property Type Single Family Home
Sub Type Single Family Residence
Listing Status Sold
Purchase Type For Sale
Square Footage 1,606 sqft
Price per Sqft $529
Subdivision Speer
MLS Listing ID 7268607
Sold Date 07/07/22
Bedrooms 3
Full Baths 2
HOA Y/N No
Abv Grd Liv Area 1,408
Originating Board recolorado
Year Built 1907
Annual Tax Amount $2,512
Tax Year 2021
Acres 0.11
Property Description
Situated in the prime Wash Park neighborhood - this 3 bedroom/2 bath home owes its welcoming and airy feel to an open floor plan and ample natural light. Numerous upgrades including a new kitchen as well as new plumbing, electrical and central air conditioning - all of which give this bungalow a bright and beautiful updated feel.
It’s all in the details with from the unique antique copper door knobs to the classic picture rails that adorn the walls. The living room features fabulous original stained glass windows, providing an abundance of natural light as well as a gorgeous wood burning fireplace with antique copper ornamental details, making this the perfect space to unwind. The new kitchen which opens to the family room & dining room is ideal for cooking a gourmet meal for your guests, with upgraded cabinetry and stainless steel appliances including your very own wine cooler. The dining area features eye-catching curved walls, providing a smooth flow and easy access to the kitchen, while highlighting the length of the room.
The updated custom primary bathroom features a large tub, heat lamp & spacious sink area with attached makeup counter. Don’t miss the primary bedroom’s rare built in window nook, perfect for relaxing while enjoying the view of the yard & open space on Marion Parkway.
Enjoy the privacy of your backyard with a detached garage which can easily be transformed into a two or three car garage, complete with a private alley only accessible from the south.
Over $350,000 in recent upgrades & within a block of Wash Park & less to Denver's most highly rated elementary school (Steele), fewer moments to Starbucks and numerous neighborhood restaurants, shops & bars - this home allows you to take advantage of everything the Wash Park community has to offer.
Location
State CO
County Denver
Zoning U-TU-C
Rooms
Basement Full, Unfinished
Main Level Bedrooms 3
Interior
Interior Features Ceiling Fan(s), Eat-in Kitchen, Five Piece Bath, Granite Counters, High Ceilings, High Speed Internet, Kitchen Island, Open Floorplan, Smoke Free, Vaulted Ceiling(s), Walk-In Closet(s)
Heating Forced Air, Natural Gas
Cooling Central Air
Flooring Tile, Wood
Fireplaces Number 1
Fireplaces Type Family Room, Wood Burning
Fireplace Y
Exterior
Garage Spaces 1.0
Roof Type Composition
Total Parking Spaces 4
Garage No
Building
Lot Description Level
Sewer Public Sewer
Level or Stories One
Structure Type Brick
Schools
Elementary Schools Steele
Middle Schools Merrill
High Schools South
School District Denver 1
Others
Senior Community No
Ownership Individual
Acceptable Financing Cash, Conventional, FHA, Jumbo, VA Loan
Listing Terms Cash, Conventional, FHA, Jumbo, VA Loan
Special Listing Condition None
Read Less Info
Want to know what your home might be worth? Contact us for a FREE valuation!

Our team is ready to help you sell your home for the highest possible price ASAP

© 2024 METROLIST, INC., DBA RECOLORADO® – All Rights Reserved
6455 S. Yosemite St., Suite 500 Greenwood Village, CO 80111 USA
Bought with Compass - Denver






