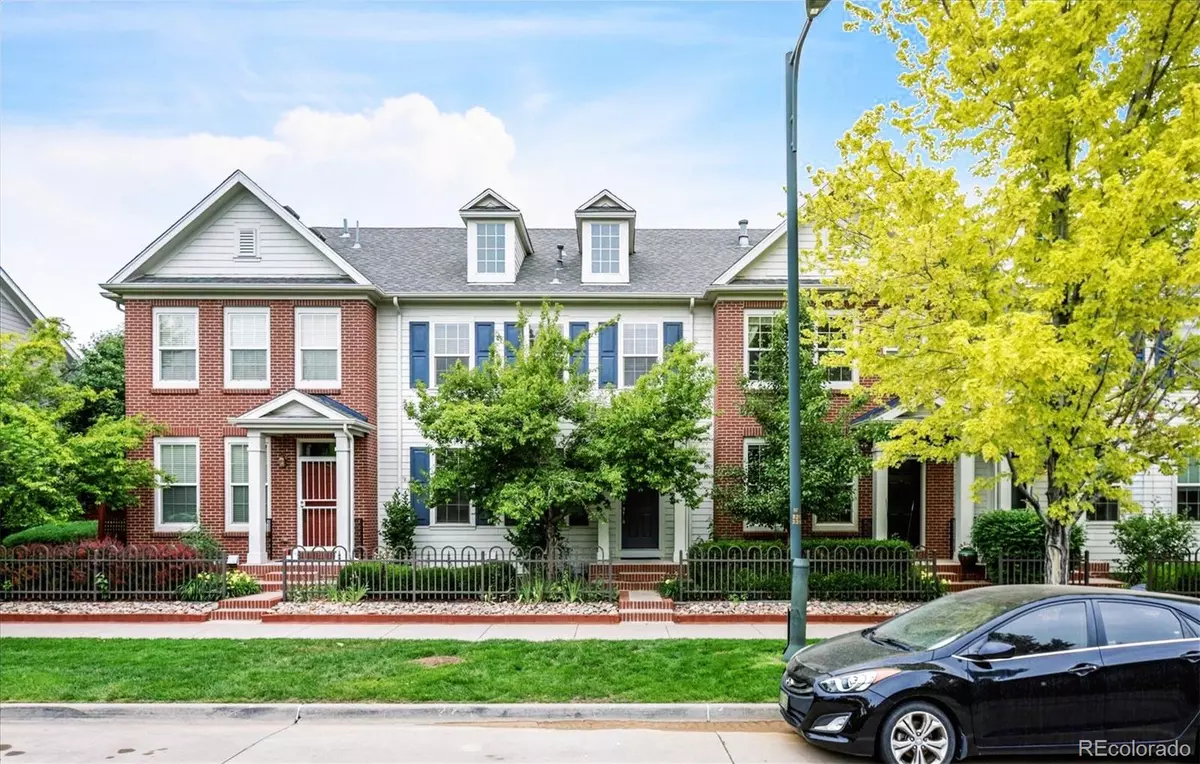$668,000
$675,000
1.0%For more information regarding the value of a property, please contact us for a free consultation.
3 Beds
3 Baths
1,792 SqFt
SOLD DATE : 09/29/2022
Key Details
Sold Price $668,000
Property Type Multi-Family
Sub Type Multi-Family
Listing Status Sold
Purchase Type For Sale
Square Footage 1,792 sqft
Price per Sqft $372
Subdivision Central Park
MLS Listing ID 4919966
Sold Date 09/29/22
Bedrooms 3
Full Baths 2
Half Baths 1
Condo Fees $224
HOA Fees $224/mo
HOA Y/N Yes
Abv Grd Liv Area 1,792
Originating Board recolorado
Year Built 2004
Annual Tax Amount $4,918
Tax Year 2021
Acres 0.05
Property Description
This incredible, two-story townhome has the pleasing aesthetics you desire with the perfect location you require! Upon entering through the front door you walk into a generously sized foyer that opens to the spacious, sun-lit living room! Follow the hardwood floors and fresh paint into your inviting social space complete with a picture perfect kitchen, beautiful family room and formal dining room! Your new kitchen boasts gorgeous dark granite counters, chic white cabinets and brand new stainless steel and black appliances! Relax on the couch with your loved ones and allow the gas fireplace to emit a cozy ambience that is palpable throughout the home! Upstairs you will find the exquisite primary suite complete with vaulted ceilings, an enormous closet and a full five piece bathroom including a soaking tub ready to restore your wellbeing! Two secondary bedrooms, an additional updated bathroom and a convenient laundry room fulfill your wishlist on the second story! Head down to the basement to discover the untapped potential of your new home gym or movie theatre, in addition to the humongous storage area in the crawlspace! Venture outside to the secluded, fully enclosed backyard with the large concrete and flagstone patio perfect for grilling and lounging! A 2 car, alley-loaded garage has ample storage for bicycles and toys, but you won't be needing any lawn equipment here! The back is maintenance free and the front yard is professionally managed and landscaped! Minutes from the stunning 80-acre Central Park, 29th Town Center, the Aviator pool and a short drive to DIA, your beautiful new home allows you to live your best life in one of Denver's most desirable neighborhoods! You found it! You're home! Virtual Tour Url Below: https://tours.mediamaxphotography.com/public/vtour/display?idx=1&tourId=2018130&pws=1#!/
Location
State CO
County Denver
Zoning R-MU-20
Rooms
Basement Partial
Interior
Interior Features Built-in Features, Ceiling Fan(s), Entrance Foyer, Five Piece Bath, Granite Counters, High Speed Internet, Open Floorplan, Pantry, Primary Suite, Radon Mitigation System, Tile Counters, Vaulted Ceiling(s), Walk-In Closet(s), Wired for Data
Heating Forced Air
Cooling Central Air
Flooring Carpet, Concrete, Tile, Wood
Fireplaces Number 1
Fireplaces Type Family Room, Gas
Fireplace Y
Appliance Dishwasher, Disposal, Dryer, Microwave, Refrigerator, Self Cleaning Oven, Washer
Laundry In Unit
Exterior
Exterior Feature Lighting, Private Yard, Rain Gutters
Parking Features Concrete, Dry Walled, Exterior Access Door, Lighted
Garage Spaces 2.0
Fence Full
Utilities Available Cable Available, Electricity Connected, Internet Access (Wired), Natural Gas Connected, Phone Connected
Roof Type Composition
Total Parking Spaces 2
Garage No
Building
Lot Description Landscaped, Master Planned, Near Public Transit
Foundation Concrete Perimeter
Sewer Public Sewer
Water Public
Level or Stories Two
Structure Type Frame
Schools
Elementary Schools High Tech
Middle Schools Denver Discovery
High Schools Northfield
School District Denver 1
Others
Senior Community No
Ownership Corporation/Trust
Acceptable Financing 1031 Exchange, Cash, Conventional, FHA, Jumbo, VA Loan
Listing Terms 1031 Exchange, Cash, Conventional, FHA, Jumbo, VA Loan
Special Listing Condition None
Pets Allowed Cats OK, Dogs OK
Read Less Info
Want to know what your home might be worth? Contact us for a FREE valuation!

Our team is ready to help you sell your home for the highest possible price ASAP

© 2024 METROLIST, INC., DBA RECOLORADO® – All Rights Reserved
6455 S. Yosemite St., Suite 500 Greenwood Village, CO 80111 USA
Bought with eXp Realty, LLC






