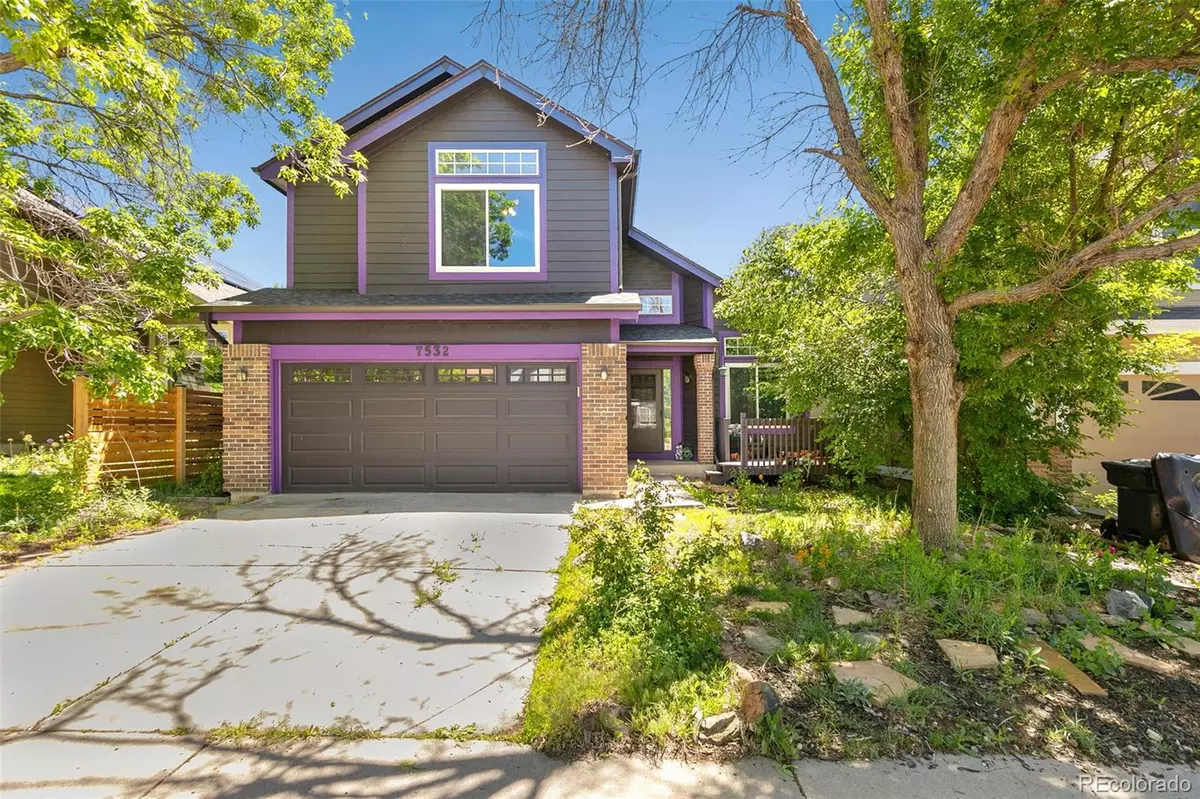$575,000
$550,000
4.5%For more information regarding the value of a property, please contact us for a free consultation.
4 Beds
4 Baths
2,155 SqFt
SOLD DATE : 06/29/2022
Key Details
Sold Price $575,000
Property Type Single Family Home
Sub Type Single Family Residence
Listing Status Sold
Purchase Type For Sale
Square Footage 2,155 sqft
Price per Sqft $266
Subdivision Roxborough Village
MLS Listing ID 7121021
Sold Date 06/29/22
Bedrooms 4
Full Baths 2
Half Baths 2
HOA Y/N No
Abv Grd Liv Area 1,505
Originating Board recolorado
Year Built 1991
Annual Tax Amount $2,799
Tax Year 2021
Acres 0.09
Property Description
THE PAINT IS A LITTLE KOOKY, MYSTERIOUS AND SPOOKY, LIME GREEN CABINETS MAY BE OOKY, 7532 DAWN DR --- THIS HOUSE IS A MUSEUM, BE PREPARED WHEN TO COME TO SEE 'EM, THE PRICE IS A SCREA-UM, 7532 DAWN DR --- SO, GET AN APPOINTMENT NOW-ON, WE HAVE A BROOMSTICK YOU CAN CRAWL ON, GET READY TO MAKE AN OFFER ON 7532 DAWN DR! --- If you have been looking for an opportunity to live in Roxborough, you need to see this house. Do not let a little paint get in the way of getting you into a great home and highly desired location. This home has a well-thought-out open floor plan with vaulted ceilings and large windows to let natural light in from the east in the morning and west in the afternoon. The bones of this house are solid with newer windows and sliders, deck, furnace, and water heater. The walk-out basement is finished with a half bath, a bedroom/office, large storage closet, and bonus room perfect for a game room. With some effort, this home has wonderful possibilities.
Location
State CO
County Douglas
Zoning PDU
Rooms
Basement Exterior Entry, Finished, Interior Entry, Walk-Out Access
Interior
Interior Features Ceiling Fan(s), Eat-in Kitchen, Granite Counters, Pantry, Tile Counters, Vaulted Ceiling(s)
Heating Forced Air, Natural Gas
Cooling Central Air
Flooring Carpet, Tile, Vinyl, Wood
Fireplace N
Appliance Dishwasher, Disposal, Dryer, Gas Water Heater, Microwave, Range, Refrigerator, Washer
Laundry In Unit
Exterior
Parking Features Concrete
Garage Spaces 2.0
Roof Type Composition
Total Parking Spaces 2
Garage Yes
Building
Foundation Concrete Perimeter
Sewer Public Sewer
Water Public
Level or Stories Two
Structure Type Brick, Frame, Wood Siding
Schools
Elementary Schools Roxborough
Middle Schools Ranch View
High Schools Thunderridge
School District Douglas Re-1
Others
Senior Community No
Ownership Individual
Acceptable Financing Cash, Conventional, FHA, VA Loan
Listing Terms Cash, Conventional, FHA, VA Loan
Special Listing Condition None
Read Less Info
Want to know what your home might be worth? Contact us for a FREE valuation!

Our team is ready to help you sell your home for the highest possible price ASAP

© 2024 METROLIST, INC., DBA RECOLORADO® – All Rights Reserved
6455 S. Yosemite St., Suite 500 Greenwood Village, CO 80111 USA
Bought with Keller Williams Advantage Realty LLC






