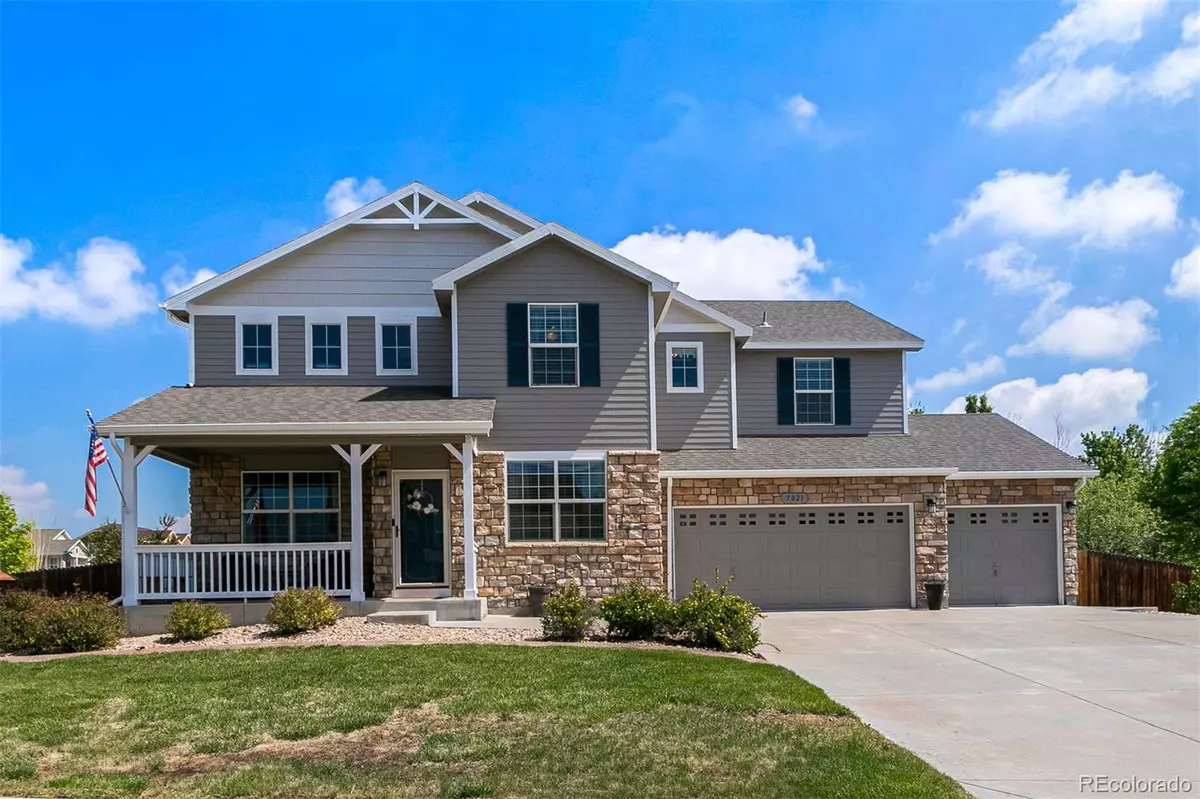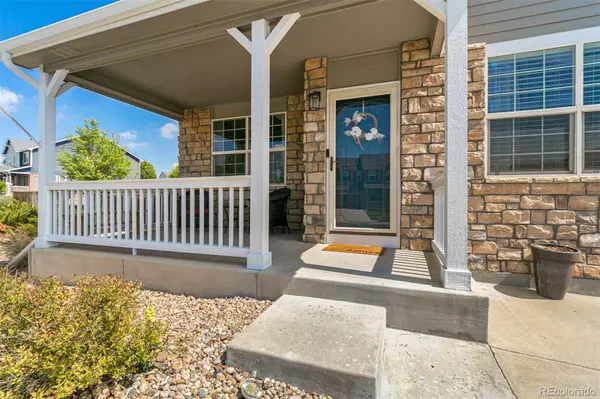$682,000
$700,000
2.6%For more information regarding the value of a property, please contact us for a free consultation.
3 Beds
3 Baths
3,066 SqFt
SOLD DATE : 09/20/2022
Key Details
Sold Price $682,000
Property Type Single Family Home
Sub Type Single Family Residence
Listing Status Sold
Purchase Type For Sale
Square Footage 3,066 sqft
Price per Sqft $222
Subdivision Quebec Riverdale
MLS Listing ID 9383892
Sold Date 09/20/22
Bedrooms 3
Full Baths 2
Half Baths 1
Condo Fees $89
HOA Fees $89/mo
HOA Y/N Yes
Originating Board recolorado
Year Built 2005
Annual Tax Amount $3,266
Tax Year 2021
Lot Size 0.350 Acres
Acres 0.35
Property Description
This beautiful, three-bedroom, three-bath home in Thornton features an open floor plan on the largest lot in the neighborhood! The home also includes a loft/study that could be used as a fourth bedroom. A four-car garage boasts plenty of space for vehicles and storage. The main floor boasts a spacious vaulted living room, a study with French doors, a large formal dining room, family room with gas fireplace and surround-sound speakers, an eat-in kitchen with extensive, upgraded hickory cabinets (with roll-out shelving), and all appliances are included. The primary suite has vaulted ceilings, your own sitting area, ensuite five-piece bath with jetted tub, plus two walk-in closets. Two more large bedrooms, an open loft, another full bathroom, and your second-floor laundry room round out the second floor. Outside is a stone patio, sprinkler system, covered front patio, and garden and/or dog run. Basement is ready for expansion, and houses a 96% efficiency HVAC. Come take a look!
Location
State CO
County Adams
Rooms
Basement Unfinished
Main Level Bedrooms 1
Interior
Heating Forced Air
Cooling Central Air
Fireplace N
Exterior
Garage Spaces 4.0
Roof Type Composition
Total Parking Spaces 4
Garage Yes
Building
Story Two
Sewer Public Sewer
Level or Stories Two
Structure Type Brick, Frame, Wood Siding
Schools
Elementary Schools West Ridge
Middle Schools Prairie View
High Schools Prairie View
School District School District 27-J
Others
Senior Community No
Ownership Individual
Acceptable Financing Cash, Conventional, FHA, VA Loan
Listing Terms Cash, Conventional, FHA, VA Loan
Special Listing Condition None
Read Less Info
Want to know what your home might be worth? Contact us for a FREE valuation!

Our team is ready to help you sell your home for the highest possible price ASAP

© 2024 METROLIST, INC., DBA RECOLORADO® – All Rights Reserved
6455 S. Yosemite St., Suite 500 Greenwood Village, CO 80111 USA
Bought with MB Hat Trick Properties






