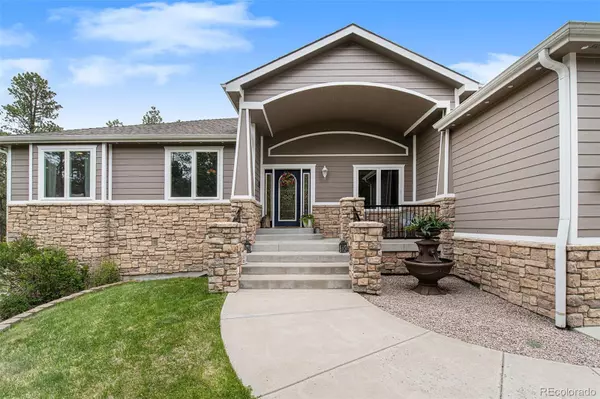$1,325,000
$1,350,000
1.9%For more information regarding the value of a property, please contact us for a free consultation.
5 Beds
5 Baths
4,322 SqFt
SOLD DATE : 08/26/2022
Key Details
Sold Price $1,325,000
Property Type Single Family Home
Sub Type Single Family Residence
Listing Status Sold
Purchase Type For Sale
Square Footage 4,322 sqft
Price per Sqft $306
Subdivision Bonnie Ridge
MLS Listing ID 5980985
Sold Date 08/26/22
Style Contemporary
Bedrooms 5
Full Baths 1
Half Baths 1
Three Quarter Bath 3
Condo Fees $150
HOA Fees $12/ann
HOA Y/N Yes
Abv Grd Liv Area 2,229
Originating Board recolorado
Year Built 2005
Annual Tax Amount $4,120
Tax Year 2021
Lot Size 5 Sqft
Acres 5.0
Property Description
Gorgeous Custom Ranch Style Home On 5 Treed Acres. This Home is loaded with extras. Exterior 2x6 wall construction w/foam insulation gives this home a great R-value. Open floor plan. Kitchen with quartz counters & eating space. The main floor has a formal dining room & office. Primary bedroom with 5 piece bath & walk-in closet with organizer. Main floor bedrooms each with en-suite bath. Radiant floor heat through out the home. Large deck 28'x12'. Insulated & heated (1500 sq ft) 6+ Car attached garage w/lift 13' ceiling, 38' deep bay will fit an RV. There is an RV Dump.The walk-out basement has 9' ceilings & is one of a kind. Beautiful family room w/wood burning fireplace, pool table & wet bar. The theater room has 9 recliners & a projector screen. As you enter the theater room you feel like you walked down a brick street. There is a storage room with an additional safe room (hidden). The barn is 48'x56' for plenty of room for vehicles or can be converted for animals. Yard sprinkler system. At the rear or the property is a bridal path that goes throughout the community. There is also a community horse arena. A great tree house for the kids in the backyard.
Location
State CO
County Elbert
Zoning RA-1
Rooms
Basement Finished, Full, Walk-Out Access
Main Level Bedrooms 3
Interior
Interior Features Ceiling Fan(s), Eat-in Kitchen, Five Piece Bath, Granite Counters, High Ceilings, Open Floorplan, Pantry, Smoke Free, Walk-In Closet(s), Wet Bar
Heating Natural Gas, Radiant Floor
Cooling None
Flooring Carpet, Tile
Fireplaces Number 2
Fireplaces Type Family Room, Living Room
Fireplace Y
Appliance Cooktop, Dishwasher, Double Oven, Microwave, Refrigerator, Wine Cooler
Exterior
Exterior Feature Private Yard
Parking Features 220 Volts, Concrete, Driveway-Gravel, Dry Walled, Heated Garage, Insulated Garage, Lift, Oversized, Oversized Door, RV Garage, Tandem
Garage Spaces 6.0
Fence Partial
Utilities Available Electricity Connected, Natural Gas Connected
Roof Type Composition
Total Parking Spaces 6
Garage Yes
Building
Foundation Slab
Sewer Septic Tank
Water Well
Level or Stories One
Structure Type Frame
Schools
Elementary Schools Running Creek
Middle Schools Elizabeth
High Schools Elizabeth
School District Elizabeth C-1
Others
Senior Community No
Ownership Individual
Acceptable Financing Cash, Conventional, Jumbo
Listing Terms Cash, Conventional, Jumbo
Special Listing Condition None
Read Less Info
Want to know what your home might be worth? Contact us for a FREE valuation!

Our team is ready to help you sell your home for the highest possible price ASAP

© 2024 METROLIST, INC., DBA RECOLORADO® – All Rights Reserved
6455 S. Yosemite St., Suite 500 Greenwood Village, CO 80111 USA
Bought with Keller Williams Preferred Realty






