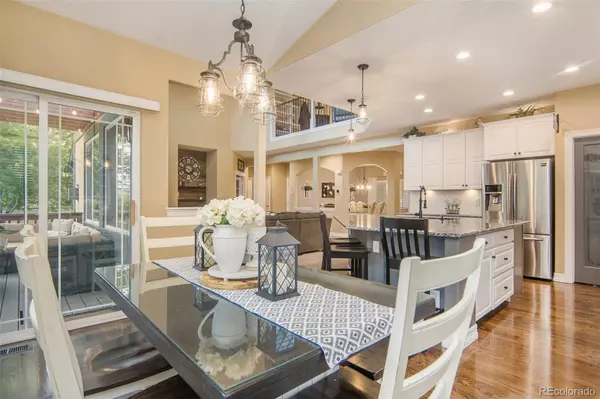$785,000
$769,000
2.1%For more information regarding the value of a property, please contact us for a free consultation.
6 Beds
4 Baths
4,811 SqFt
SOLD DATE : 09/08/2022
Key Details
Sold Price $785,000
Property Type Single Family Home
Sub Type Single Family Residence
Listing Status Sold
Purchase Type For Sale
Square Footage 4,811 sqft
Price per Sqft $163
Subdivision Stoneridge
MLS Listing ID 4565806
Sold Date 09/08/22
Style Contemporary
Bedrooms 6
Full Baths 4
Condo Fees $300
HOA Fees $25/ann
HOA Y/N Yes
Abv Grd Liv Area 3,277
Originating Board recolorado
Year Built 2006
Annual Tax Amount $5,245
Tax Year 2021
Acres 0.35
Property Description
Motivated sellers!
Immaculate 2-story home in PRISTINE condition and LOADED with almost too many upgrades and custom features to list. *Paid off solar panels*. Very open floor plan that was built for entertaining. The gourmet kitchen has a large island, stainless appliances, double ovens, granite counters and a large breakfast nook. The main floor study/guest bedroom (has closet and full bath). Formal living & dining rooms, large family room PLUS enormous rec room/theatre room in basement. The primary suite features a 5 piece bath & abundant walk-in closet.
Upgraded carpet, lighting and fixtures, plus wood and tile floors!
A trex deck with pergola allows for mountain views. Take a dip in the hot tub while enjoying the custom landscaping. The roof was recently replaced with high impact shingles.
Oversized 4 car garage has a built in air compressor (located in basement), epoxy flooring, high ceilings, 50amp wired RV plug and sink. The garage doors were also recently replaced and upgraded.
DO NOT MISS THIS ONE! Come see for yourself all this home has to offer!
Location
State CO
County Weld
Rooms
Basement Finished
Main Level Bedrooms 1
Interior
Interior Features Built-in Features, Ceiling Fan(s), Five Piece Bath, Granite Counters, Jet Action Tub, Kitchen Island, Radon Mitigation System, Smoke Free, Hot Tub
Heating Active Solar
Cooling Central Air
Flooring Carpet, Wood
Fireplace N
Appliance Dishwasher, Disposal, Dryer, Oven, Refrigerator, Washer
Exterior
Exterior Feature Fire Pit, Spa/Hot Tub
Parking Features Dry Walled, Electric Vehicle Charging Station(s), Floor Coating, Oversized, Tandem
Garage Spaces 4.0
Fence Full
Utilities Available Cable Available
Roof Type Composition
Total Parking Spaces 4
Garage Yes
Building
Lot Description Cul-De-Sac, Landscaped, Many Trees, Sprinklers In Front, Sprinklers In Rear
Sewer Public Sewer
Water Public
Level or Stories Two
Structure Type Frame, Stucco
Schools
Elementary Schools Alpine
Middle Schools Coal Ridge
High Schools Frederick
School District St. Vrain Valley Re-1J
Others
Senior Community No
Ownership Individual
Acceptable Financing Cash, Conventional, FHA, VA Loan
Listing Terms Cash, Conventional, FHA, VA Loan
Special Listing Condition None
Read Less Info
Want to know what your home might be worth? Contact us for a FREE valuation!

Our team is ready to help you sell your home for the highest possible price ASAP

© 2024 METROLIST, INC., DBA RECOLORADO® – All Rights Reserved
6455 S. Yosemite St., Suite 500 Greenwood Village, CO 80111 USA
Bought with Baird Group Realty






