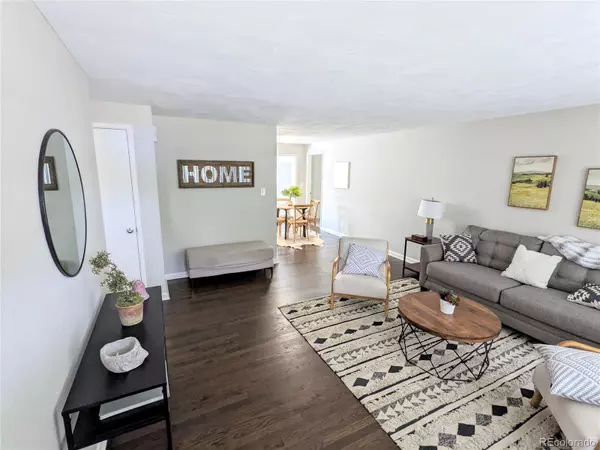$580,000
$579,973
For more information regarding the value of a property, please contact us for a free consultation.
3 Beds
2 Baths
1,173 SqFt
SOLD DATE : 07/22/2022
Key Details
Sold Price $580,000
Property Type Single Family Home
Sub Type Single Family Residence
Listing Status Sold
Purchase Type For Sale
Square Footage 1,173 sqft
Price per Sqft $494
Subdivision Dell Acres
MLS Listing ID 5467192
Sold Date 07/22/22
Bedrooms 3
Full Baths 1
Three Quarter Bath 1
HOA Y/N No
Originating Board recolorado
Year Built 1966
Annual Tax Amount $2,162
Tax Year 2021
Lot Size 8,276 Sqft
Acres 0.19
Property Description
This gorgeous ranch style, updated and refreshed home is ready today! Fresh exterior paint and a new roof are just a preview of the updates featured in this home. Step inside and find beautiful refinished hardwood floors in the living room as you enter. A great gathering space with access to the kitchen area straight ahead and the three bedrooms to your left. New interior paint makes this home shine! Down the hall with the bedrooms you will find the beautifully updated hall bath; gorgeous tile work, new vanity, and fixtures! You'll also find the primary bedroom with a fully updated en-suite primary bath! Head back out to the kitchen and find it newly remodel! All new stainless steel appliances, new cabinets, slab granite countertops, and a gorgeous new subway tile backsplash! To the right you will find the laundry room with access to the 1 car attached garage. The addition features a dining area and additional living space- perfect for a family room, game room or office! Access the patio and large yard via the slider from the dinning room. This is a great space to entertain and host your next outdoor barbecue. Welcome Home!
Location
State CO
County Boulder
Rooms
Main Level Bedrooms 3
Interior
Interior Features Granite Counters
Heating Forced Air
Cooling Central Air
Flooring Carpet, Tile, Wood
Fireplace N
Appliance Dishwasher, Disposal, Microwave, Oven
Exterior
Garage Spaces 1.0
Utilities Available Electricity Available, Electricity Connected, Natural Gas Available, Natural Gas Connected
Roof Type Composition
Total Parking Spaces 1
Garage Yes
Building
Lot Description Level
Story One
Sewer Public Sewer
Level or Stories One
Structure Type Brick, Frame
Schools
Elementary Schools Mountain View
Middle Schools Longs Peak
High Schools Longmont
School District St. Vrain Valley Re-1J
Others
Senior Community No
Ownership Corporation/Trust
Acceptable Financing Cash, Conventional, FHA, VA Loan
Listing Terms Cash, Conventional, FHA, VA Loan
Special Listing Condition None
Read Less Info
Want to know what your home might be worth? Contact us for a FREE valuation!

Our team is ready to help you sell your home for the highest possible price ASAP

© 2024 METROLIST, INC., DBA RECOLORADO® – All Rights Reserved
6455 S. Yosemite St., Suite 500 Greenwood Village, CO 80111 USA
Bought with Heather Brandt






