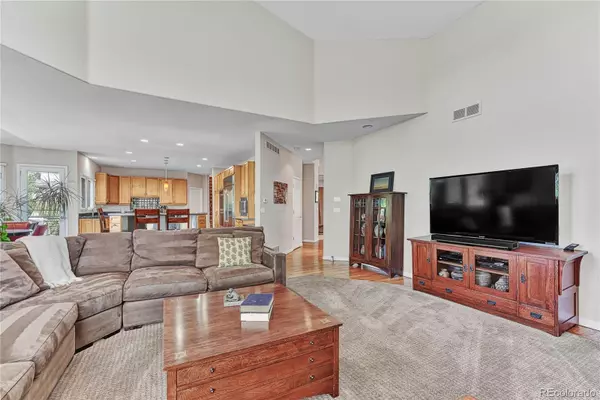$2,100,000
$2,200,000
4.5%For more information regarding the value of a property, please contact us for a free consultation.
5 Beds
5 Baths
5,767 SqFt
SOLD DATE : 09/22/2022
Key Details
Sold Price $2,100,000
Property Type Single Family Home
Sub Type Single Family Residence
Listing Status Sold
Purchase Type For Sale
Square Footage 5,767 sqft
Price per Sqft $364
Subdivision Dayton Farms
MLS Listing ID 7806457
Sold Date 09/22/22
Style Contemporary
Bedrooms 5
Full Baths 1
Half Baths 1
Three Quarter Bath 3
Condo Fees $350
HOA Fees $29/ann
HOA Y/N Yes
Abv Grd Liv Area 4,113
Originating Board recolorado
Year Built 1995
Annual Tax Amount $8,496
Tax Year 2021
Acres 0.36
Property Description
Exquisite Contemporary Dayton Farms home across the street from Francis Williams park! Beautiful 10’ doors welcome you into the marble foyer with a sweeping glass & metal staircase. The soaring ceilings continue into the sunny family room with plenty of space for all your gatherings. The open floor plan to the large eat in kitchen promotes the flow throughout the house. The large kitchen has two islands complete with stainless steel countertops. Plenty of cabinets & granite counter space. All of these spaces look out onto the beautiful backyard & allow you to seamlessly move to the expanded trex deck for your outdoor enjoyment. The upper level consists of four bedrooms, which includes a large primary bedroom suite with a workout/sitting space, two-sided fireplace, elegantly remodeled primary bathroom w/ a large soaking tub, 9 feet of quartz countertops w/ dual sinks, beautiful glass & tile shower, heated floors & spacious master closet w/ built in shelves & laundry chute! Two additional bedrooms share a remodeled bathroom w/ dual sinks & a beautiful walk-in shower. Finally, the 4th spacious bedroom has its own ensuite full bath. The finished walk-out basement is where the fun happens. Enjoy your home theater w/ stepped platforms for easy viewing, large bar area w/ plenty of seating & easy viewing of family game areas. The private poker room is a huge bonus! Your large deck overlooks this beautifully landscaped yard w/ great space for outdoor fun, plenty of shade w/ the mature trees & a continuous splash of color from the flowering perennials. Your oversized 3 car side load allows for plenty of space for toys & necessities. This home has two furnaces, two A/C units & two hot water heaters. Award winning Cherry Creek School District - Belleview Elementary, Campus Middle School & Cherry Creek High School. Conveniently located in the Denver Tech Center w/ easy access to restaurants, shopping, transit & the fabulous Cherry Creek Reservoir for all your outdoor playing!
Location
State CO
County Arapahoe
Rooms
Basement Bath/Stubbed, Finished, Walk-Out Access
Interior
Interior Features Audio/Video Controls, Breakfast Nook, Built-in Features, Ceiling Fan(s), Eat-in Kitchen, Entrance Foyer, Five Piece Bath, Granite Counters, High Ceilings, Jack & Jill Bathroom, Kitchen Island, Open Floorplan, Pantry, Primary Suite, Radon Mitigation System, Smoke Free, Utility Sink, Vaulted Ceiling(s), Walk-In Closet(s), Wet Bar
Heating Forced Air
Cooling Central Air
Flooring Carpet, Tile, Wood
Fireplaces Number 2
Fireplaces Type Bedroom, Family Room
Fireplace Y
Appliance Convection Oven, Cooktop, Dishwasher, Disposal, Dryer, Gas Water Heater, Microwave, Oven, Refrigerator, Self Cleaning Oven, Washer
Exterior
Exterior Feature Private Yard
Parking Features 220 Volts, Concrete, Dry Walled
Garage Spaces 3.0
Roof Type Concrete
Total Parking Spaces 3
Garage Yes
Building
Lot Description Level
Foundation Concrete Perimeter
Sewer Public Sewer
Water Public
Level or Stories Two
Structure Type Stucco
Schools
Elementary Schools Belleview
Middle Schools Campus
High Schools Cherry Creek
School District Cherry Creek 5
Others
Senior Community No
Ownership Individual
Acceptable Financing Cash, Conventional
Listing Terms Cash, Conventional
Special Listing Condition None
Pets Allowed Yes
Read Less Info
Want to know what your home might be worth? Contact us for a FREE valuation!

Our team is ready to help you sell your home for the highest possible price ASAP

© 2024 METROLIST, INC., DBA RECOLORADO® – All Rights Reserved
6455 S. Yosemite St., Suite 500 Greenwood Village, CO 80111 USA
Bought with Brix Real Estate LLC






