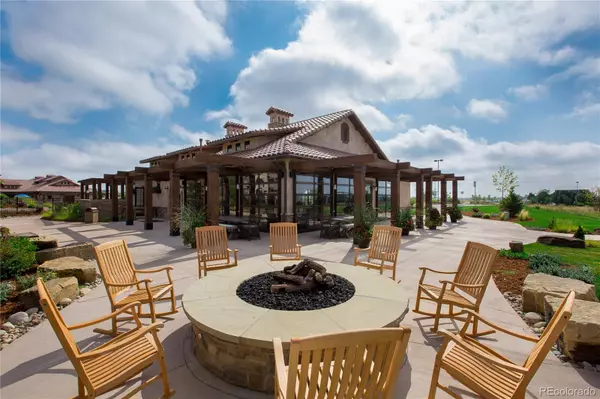$1,925,000
$1,925,000
For more information regarding the value of a property, please contact us for a free consultation.
4 Beds
6 Baths
4,676 SqFt
SOLD DATE : 11/10/2022
Key Details
Sold Price $1,925,000
Property Type Single Family Home
Sub Type Single Family Residence
Listing Status Sold
Purchase Type For Sale
Square Footage 4,676 sqft
Price per Sqft $411
Subdivision Harmony Club
MLS Listing ID 5306169
Sold Date 11/10/22
Style Contemporary
Bedrooms 4
Full Baths 2
Half Baths 2
Three Quarter Bath 2
Condo Fees $260
HOA Fees $260/mo
HOA Y/N Yes
Originating Board recolorado
Year Built 2022
Annual Tax Amount $6,511
Tax Year 2021
Lot Size 0.290 Acres
Acres 0.29
Property Description
Overlook the first tee box to the most majestic views of Longs Peak from this new custom ranch quality built by Stonefield Homes. Beautifully appointed with rich wood floors, beamed ceilings, gourmet kitchen with beautiful custom cabinetry, open great room anchored by a fireplace, vaulted master retreat with spa bath, generous guest rooms, fully finished basement with custom bar, gaming area and plenty of room to entertain. You'll love the oversized covered patio with outdoor kitchen and firepit that's perfect for relaxing the day away. Fully landscaped, the mature tree can stay or go per your preference. Call today for more details.
Location
State CO
County Larimer
Zoning Res
Rooms
Basement Full
Main Level Bedrooms 2
Interior
Interior Features Ceiling Fan(s), Eat-in Kitchen, Five Piece Bath, Kitchen Island, Open Floorplan, Pantry, Vaulted Ceiling(s), Walk-In Closet(s), Wet Bar
Heating Forced Air
Cooling Central Air
Flooring Tile, Wood
Fireplaces Number 1
Fireplaces Type Gas, Great Room
Equipment Satellite Dish
Fireplace Y
Appliance Bar Fridge, Dishwasher, Disposal, Microwave, Oven, Refrigerator
Laundry In Unit
Exterior
Garage Spaces 3.0
Utilities Available Cable Available, Electricity Available, Internet Access (Wired), Natural Gas Available
Roof Type Composition
Total Parking Spaces 3
Garage Yes
Building
Lot Description Level, Sprinklers In Front
Story One
Sewer Public Sewer
Water Public
Level or Stories One
Structure Type Frame, Stone, Stucco
Schools
Elementary Schools Timnath
Middle Schools Preston
High Schools Fossil Ridge
School District Poudre R-1
Others
Senior Community No
Ownership Individual
Acceptable Financing Cash, Conventional
Listing Terms Cash, Conventional
Special Listing Condition None
Read Less Info
Want to know what your home might be worth? Contact us for a FREE valuation!

Our team is ready to help you sell your home for the highest possible price ASAP

© 2024 METROLIST, INC., DBA RECOLORADO® – All Rights Reserved
6455 S. Yosemite St., Suite 500 Greenwood Village, CO 80111 USA
Bought with RE/MAX Alliance-FTC South






