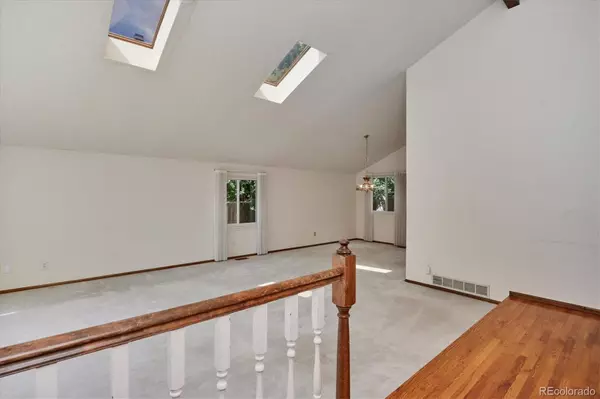$690,000
$700,000
1.4%For more information regarding the value of a property, please contact us for a free consultation.
4 Beds
3 Baths
3,122 SqFt
SOLD DATE : 08/15/2022
Key Details
Sold Price $690,000
Property Type Single Family Home
Sub Type Single Family Residence
Listing Status Sold
Purchase Type For Sale
Square Footage 3,122 sqft
Price per Sqft $221
Subdivision Highlands Ranch
MLS Listing ID 9458190
Sold Date 08/15/22
Style Contemporary
Bedrooms 4
Full Baths 3
Condo Fees $156
HOA Fees $52/qua
HOA Y/N Yes
Originating Board recolorado
Year Built 1985
Annual Tax Amount $3,576
Tax Year 2021
Lot Size 7,840 Sqft
Acres 0.18
Property Description
Popular Highlands Ranch. Home is located on a cul-de-sac on a quiet interior location. Vaulted ceiling in living room and dining room offers an open/contemporry feel to this home. Kitchen has been remodeled with newer cabinets, includes all stainless steel appliances granite counters, tile backsplash pendant lighting, everything replaced in the past 6 years. Hardwood flooring in entry, kitchen and familty room. HVAC has been replaced within the past 5 years. New roof in 2021, windows have been replaced, new driveway in 2019. Primary bedroom with addition space for office. Upstairs laundry. 4th bedroom on lower level has a built in murphy bed, great for guests or can be an office. Finished basement recreation room includes TV and bar. Backyard has an expansive wood deck that was just refinished with additional patio area with firepit.
Location
State CO
County Douglas
Zoning PUD
Rooms
Basement Partial
Interior
Interior Features Breakfast Nook, Five Piece Bath, Granite Counters, High Ceilings, Open Floorplan, Smoke Free, Vaulted Ceiling(s), Walk-In Closet(s), Wet Bar
Heating Forced Air
Cooling Attic Fan, Central Air
Flooring Carpet, Wood
Fireplaces Number 1
Fireplaces Type Family Room, Wood Burning
Fireplace Y
Appliance Bar Fridge, Dishwasher, Disposal, Dryer, Gas Water Heater, Microwave, Oven, Range, Refrigerator, Washer
Exterior
Garage Spaces 3.0
Fence Full
Roof Type Composition
Total Parking Spaces 3
Garage Yes
Building
Lot Description Cul-De-Sac, Sprinklers In Front, Sprinklers In Rear
Story Three Or More
Foundation Slab
Sewer Public Sewer
Water Public
Level or Stories Three Or More
Structure Type Frame
Schools
Elementary Schools Sage Canyon
Middle Schools Mountain Ridge
High Schools Mountain Vista
School District Douglas Re-1
Others
Senior Community No
Ownership Individual
Acceptable Financing Cash, Conventional, FHA, VA Loan
Listing Terms Cash, Conventional, FHA, VA Loan
Special Listing Condition None
Read Less Info
Want to know what your home might be worth? Contact us for a FREE valuation!

Our team is ready to help you sell your home for the highest possible price ASAP

© 2024 METROLIST, INC., DBA RECOLORADO® – All Rights Reserved
6455 S. Yosemite St., Suite 500 Greenwood Village, CO 80111 USA
Bought with West and Main Homes Inc






