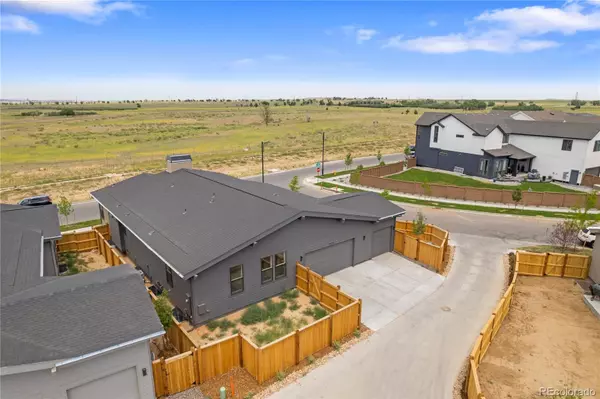$1,500,000
$1,500,000
For more information regarding the value of a property, please contact us for a free consultation.
4 Beds
4 Baths
3,828 SqFt
SOLD DATE : 09/30/2022
Key Details
Sold Price $1,500,000
Property Type Single Family Home
Sub Type Single Family Residence
Listing Status Sold
Purchase Type For Sale
Square Footage 3,828 sqft
Price per Sqft $391
Subdivision Central Park
MLS Listing ID 9616394
Sold Date 09/30/22
Style Mid-Century Modern
Bedrooms 4
Full Baths 1
Half Baths 1
Three Quarter Bath 2
Condo Fees $43
HOA Fees $43/mo
HOA Y/N Yes
Abv Grd Liv Area 2,494
Originating Board recolorado
Year Built 2022
Annual Tax Amount $6,310
Tax Year 2021
Acres 0.16
Property Description
**Faces the Arsenal Open Space** Shining bright on the border of the 16,000 acre Rocky Mountain Arsenal National Wildlife Refuge, this Starlight ranch plan is one of only a few with this highly sought after location. Here, you'll have a front row seat (from your living room) of all types of wildlife - from deer to birds of prey. And just wait until you see the sunrises, sunsets and mountain views! With it's mid-century inspired architecture, you'll also appreciate thoughtful modern design finishes throughout. The uber high vaulted ceilings with beams captures your attention as soon as you make your way in the front door. The sunken living and dining room opens up to a large kitchen that features a commercial-style gas cook top and double ovens. The impressive Quartz island with it's waterfall edges makes a perfect gathering spot - whether you're the cook or the taste tester. Dramatic design elements carry into the primary bedroom and bath. The fully finished basement includes a killer rec room, wet bar, full bath and 4th bedroom. Still want more? There's additonal space to finish with a window. Back upstairs you'll enjoy a large covered outdoor patio with bbq hook up. Finally, the massive 3-car garage has a 220v outlet for EV charging. *40k in new landscaping just went in.* Why wait for new when you could have this one! Starlight, star bright, see this one today or tonight - to make all your Central Park dreams come true. (Buyer responsible for verifying all listing information including square footage, HOA fees and schools.)
Location
State CO
County Denver
Rooms
Basement Finished, Full
Main Level Bedrooms 3
Interior
Interior Features Kitchen Island, Open Floorplan, Pantry, Quartz Counters
Heating Forced Air
Cooling Central Air
Flooring Carpet, Laminate, Tile
Fireplaces Number 1
Fireplaces Type Gas Log, Great Room
Fireplace Y
Appliance Cooktop, Dishwasher, Disposal, Double Oven
Exterior
Exterior Feature Private Yard
Garage Spaces 3.0
Fence Full
Utilities Available Cable Available, Electricity Available, Electricity Connected, Internet Access (Wired), Natural Gas Available, Natural Gas Connected
Roof Type Composition
Total Parking Spaces 3
Garage Yes
Building
Lot Description Borders Public Land
Sewer Public Sewer
Level or Stories One
Structure Type Cement Siding
Schools
Elementary Schools Inspire
Middle Schools Dsst: Conservatory Green
High Schools Northfield
School District Denver 1
Others
Senior Community No
Ownership Agent Owner
Acceptable Financing Cash, Conventional, Jumbo
Listing Terms Cash, Conventional, Jumbo
Special Listing Condition None
Pets Allowed Cats OK, Dogs OK
Read Less Info
Want to know what your home might be worth? Contact us for a FREE valuation!

Our team is ready to help you sell your home for the highest possible price ASAP

© 2024 METROLIST, INC., DBA RECOLORADO® – All Rights Reserved
6455 S. Yosemite St., Suite 500 Greenwood Village, CO 80111 USA
Bought with Milehimodern






