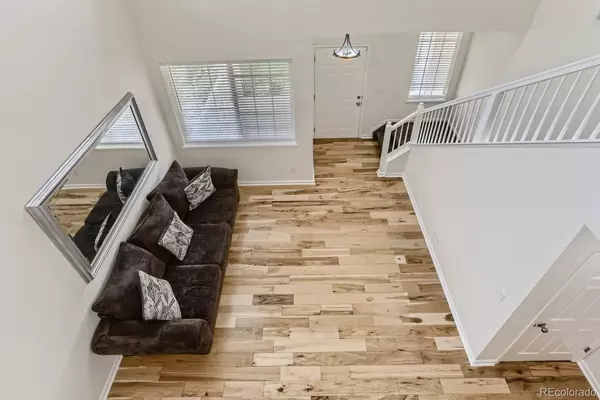$599,900
$599,900
For more information regarding the value of a property, please contact us for a free consultation.
3 Beds
3 Baths
1,931 SqFt
SOLD DATE : 07/25/2022
Key Details
Sold Price $599,900
Property Type Single Family Home
Sub Type Single Family Residence
Listing Status Sold
Purchase Type For Sale
Square Footage 1,931 sqft
Price per Sqft $310
Subdivision Westlake
MLS Listing ID 3095027
Sold Date 07/25/22
Style Traditional
Bedrooms 3
Full Baths 2
Half Baths 1
Condo Fees $59
HOA Fees $59/mo
HOA Y/N Yes
Abv Grd Liv Area 1,931
Originating Board recolorado
Year Built 2002
Annual Tax Amount $2,866
Tax Year 2020
Acres 0.09
Property Description
PRICED TO SELL! One owner. Immaculate. Well Maintained. Welcome! As you walk up to to this home, note that this is a corner lot, with a small green space along side and the back. This lot also sits higher than neighbors, a benefit being the higher fence line. Additionally, note that there is no home directly behind this lot, only a small green space. This lot offers a much more private and secluded feel with many trees and shade and privacy. Open the front door and place your foot onto the high-end and thick Hickory Wood Floors as the high ceilings and entry take your breath away. The family room and living room share an open partial wall. This wall houses a dbl sided fireplace, that allows you to experience the warm fire from either room. The kitchen has granite countertops, and has a chef quality stainless premium gas range (with double oven), with matching dishwasher and microwave. The entire length of the wall from the family room, dining area, and kitchen is blanketed with windows, merging the beautiful, private, and peaceful trees and the back yard into daily indoor living. The backyard has a gorgeous composite deck, and will be Hot Tub Ready! Let's head up stairs!? At the top of the stairs you are welcomed with a very large and bright loft. Those same Hickory Wood Floors are installed in the loft and upstairs hallway leading to the 3 bedrooms. The significantly large Master Suite is lucky enough to carry a view of the trees in the back yard and green space. The Master Suite has a large walk in closet, large tub and shower, and has granite countertops. Two other bedrooms sit on this second floor, and another bathroom. One of these secondary bedrooms has a walk in closet as well. Need storage space? There is stg space in the garage, separate shed, and more. Even the roof is of long life concrete tile. Next, take a walk around the neighborhood laced with parks and space, and with Chatfield Park only a short walk away. This is a must see turn-key home!
Location
State CO
County Jefferson
Zoning P-D
Rooms
Basement Crawl Space
Interior
Interior Features Breakfast Nook, Built-in Features, Granite Counters, High Ceilings, High Speed Internet, Open Floorplan, Smoke Free, Vaulted Ceiling(s), Walk-In Closet(s)
Heating Forced Air
Cooling Central Air
Flooring Carpet, Tile, Wood
Fireplaces Number 1
Fireplaces Type Family Room, Gas, Living Room
Fireplace Y
Appliance Dishwasher, Gas Water Heater, Microwave, Oven, Range, Sump Pump
Exterior
Exterior Feature Lighting
Garage Concrete, Dry Walled, Lighted, Storage
Garage Spaces 2.0
Fence Full
Utilities Available Cable Available, Electricity Connected, Internet Access (Wired), Natural Gas Connected
Roof Type Concrete
Total Parking Spaces 2
Garage Yes
Building
Lot Description Corner Lot, Landscaped, Many Trees, Sprinklers In Front, Sprinklers In Rear
Sewer Community Sewer
Water Public
Level or Stories Two
Structure Type Frame
Schools
Elementary Schools Columbine Hills
Middle Schools Ken Caryl
High Schools Columbine
School District Jefferson County R-1
Others
Senior Community No
Ownership Individual
Acceptable Financing Cash, Conventional, FHA, VA Loan
Listing Terms Cash, Conventional, FHA, VA Loan
Special Listing Condition None
Pets Description Cats OK, Dogs OK
Read Less Info
Want to know what your home might be worth? Contact us for a FREE valuation!

Our team is ready to help you sell your home for the highest possible price ASAP

© 2024 METROLIST, INC., DBA RECOLORADO® – All Rights Reserved
6455 S. Yosemite St., Suite 500 Greenwood Village, CO 80111 USA
Bought with HomeSmart Realty






