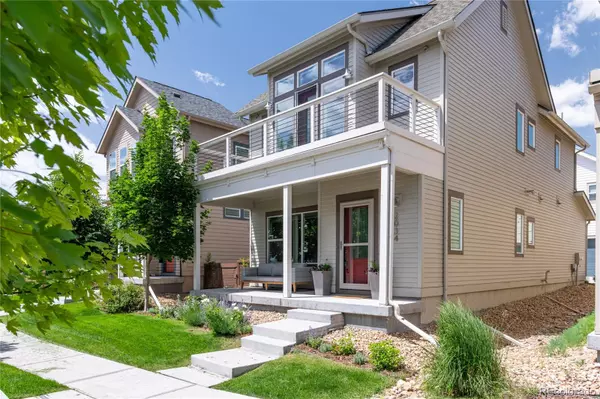$675,002
$650,000
3.8%For more information regarding the value of a property, please contact us for a free consultation.
3 Beds
4 Baths
1,934 SqFt
SOLD DATE : 07/22/2022
Key Details
Sold Price $675,002
Property Type Single Family Home
Sub Type Single Family Residence
Listing Status Sold
Purchase Type For Sale
Square Footage 1,934 sqft
Price per Sqft $349
Subdivision Midtown At Clear Creek
MLS Listing ID 7267220
Sold Date 07/22/22
Style Urban Contemporary
Bedrooms 3
Full Baths 1
Half Baths 1
Three Quarter Bath 2
Condo Fees $75
HOA Fees $75/mo
HOA Y/N Yes
Originating Board recolorado
Year Built 2016
Annual Tax Amount $5,909
Tax Year 2021
Lot Size 2,178 Sqft
Acres 0.05
Property Description
Fresh and classic with a modern twist, this Midtown home has two welcoming front patios, tall-and-lofty ceilings, clean lines and contemporary finishes. Plus, its location close to the neighborhood park, Clear Creek Bike Path, and downtown means you can easily get out and enjoy Denver. An open-concept kitchen features a sleek glass-tile backsplash and quartz countertops that harmonize with the woodgrain-textured floors and modern cabinetry. A newly finished basement provides ample space, including a peaceful guest room/office with gorgeous floors, a spa-like ensuite bath with floor-to-ceiling glass shower tiles, three big closets, and built-in shelving. Upstairs, enjoy not one, but two, spacious primary ensuites with luxe bathrooms. One of the bedrooms even has two closets (including a walk-in). Start your day with coffee on your huge, 2nd-floor balcony and end it by catching up with neighbors at the local brewpub. It’s all part of the sweet life in Midtown.
Location
State CO
County Adams
Zoning RES
Rooms
Basement Finished
Interior
Interior Features Ceiling Fan(s), Eat-in Kitchen, Open Floorplan, Primary Suite, Smoke Free, Walk-In Closet(s), Wired for Data
Heating Forced Air, Natural Gas
Cooling Central Air
Flooring Carpet, Vinyl
Fireplace N
Appliance Dishwasher, Disposal, Dryer, Microwave, Refrigerator, Self Cleaning Oven, Washer
Exterior
Exterior Feature Balcony
Garage Spaces 2.0
Utilities Available Cable Available, Electricity Connected, Internet Access (Wired), Natural Gas Available, Phone Available
View City, Mountain(s)
Roof Type Composition
Total Parking Spaces 2
Garage Yes
Building
Lot Description Landscaped, Sprinklers In Front
Story Two
Foundation Slab
Sewer Public Sewer
Water Public
Level or Stories Two
Structure Type Frame, Wood Siding
Schools
Elementary Schools Valley View K-8
Middle Schools Valley View K-8
High Schools York Int'L K-12
School District Mapleton R-1
Others
Senior Community No
Ownership Individual
Acceptable Financing Cash, Conventional, VA Loan
Listing Terms Cash, Conventional, VA Loan
Special Listing Condition None
Read Less Info
Want to know what your home might be worth? Contact us for a FREE valuation!

Our team is ready to help you sell your home for the highest possible price ASAP

© 2024 METROLIST, INC., DBA RECOLORADO® – All Rights Reserved
6455 S. Yosemite St., Suite 500 Greenwood Village, CO 80111 USA
Bought with REMINGO






