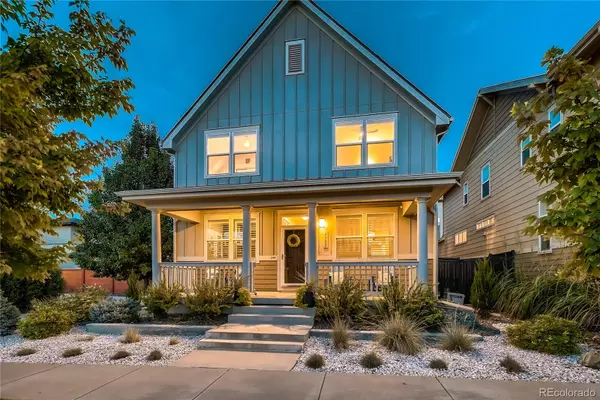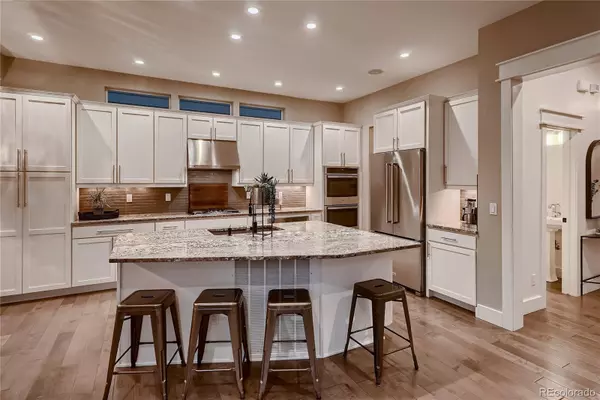$960,000
$975,000
1.5%For more information regarding the value of a property, please contact us for a free consultation.
4 Beds
4 Baths
3,272 SqFt
SOLD DATE : 10/21/2022
Key Details
Sold Price $960,000
Property Type Single Family Home
Sub Type Single Family Residence
Listing Status Sold
Purchase Type For Sale
Square Footage 3,272 sqft
Price per Sqft $293
Subdivision Central Park
MLS Listing ID 8012687
Sold Date 10/21/22
Bedrooms 4
Full Baths 3
Half Baths 1
Condo Fees $43
HOA Fees $43/mo
HOA Y/N Yes
Abv Grd Liv Area 2,312
Originating Board recolorado
Year Built 2013
Annual Tax Amount $6,640
Tax Year 2021
Acres 0.1
Property Description
LOOK NO FURTHER THIS IS A DEAL! MOTIVATED SELLER! $24K Price UPDATE in CENTRAL PARK! This urban dazzler offers 4 bdrms & 4 baths; imagine walking to the kids to school, farmers market, a summer concert or even dinner for date night! Tons of amenities only minutes away from DIA, or a zip up the hill to the beautiful Rocky Mountains and world class skiing. Central Park offers miles of trails, loads of open space, 7 pools and 60+ parks in the community, plan for endless neighborhood activities in your backyard! If you want it, this has it. Beautiful open floor plan greets you with new light fixtures, designer paint, wide plank hardwood floors, transom windows, and tall ceilings provide loads of natural light throughout. The home office makes remote work easy with custom built-ins, pocket doors and plantation shutters. An entertainer's dream-a beautiful dining room flows easily to the butler's pantry, kitchen and living room. The white cabinets in this kitchen will wow you with a large island and an undermount sink, pull outs, loads of storage, a walk-in pantry, and pantry cabinets. Homework or craft desk makes for easy access to afternoon snacks. You'll enjoy gas cooktop, double oven, built-in microwave and a new refrigerator. 3 bedrooms upstairs. Full bath with a double vanity. Primary bedroom with a five-piece luxury en suite, frameless glass shower, tub and dual vanity and large walk-in closet. Finished basement for your home gym, rec/theater area with built-in, cozy under stair play space and a great guest room and bath. This Thrive home builders "Hale" plan has a secluded backyard and deck. This end single family residence has 2 separate yard spaces & provides plenty of outdoor living space. 11 Solar panel system (1/3), 3 zone furnace, instant H2O, under cabinet lighting, just a few more of the extras! Don't wait to schedule a private showing. What a find in one of the most sought-after neighborhoods.
Location
State CO
County Denver
Zoning M-RX-5
Rooms
Basement Full
Interior
Heating Forced Air, Solar
Cooling Central Air
Fireplace N
Exterior
Garage Spaces 2.0
Roof Type Composition
Total Parking Spaces 2
Garage Yes
Building
Lot Description Level
Sewer Public Sewer
Level or Stories Two
Structure Type Concrete, Frame, Other
Schools
Elementary Schools High Tech
Middle Schools Denver Green
High Schools Northfield
School District Denver 1
Others
Senior Community No
Ownership Individual
Acceptable Financing Cash, Conventional
Listing Terms Cash, Conventional
Special Listing Condition None
Read Less Info
Want to know what your home might be worth? Contact us for a FREE valuation!

Our team is ready to help you sell your home for the highest possible price ASAP

© 2024 METROLIST, INC., DBA RECOLORADO® – All Rights Reserved
6455 S. Yosemite St., Suite 500 Greenwood Village, CO 80111 USA
Bought with Focus Real Estate






