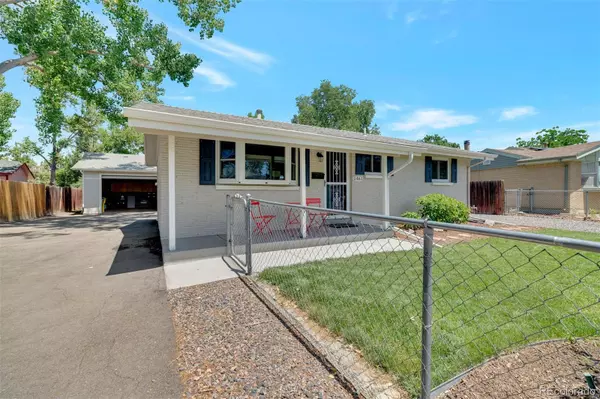$545,000
$545,000
For more information regarding the value of a property, please contact us for a free consultation.
3 Beds
2 Baths
2,075 SqFt
SOLD DATE : 08/16/2022
Key Details
Sold Price $545,000
Property Type Single Family Home
Sub Type Single Family Residence
Listing Status Sold
Purchase Type For Sale
Square Footage 2,075 sqft
Price per Sqft $262
Subdivision Sherrelwood
MLS Listing ID 3925084
Sold Date 08/16/22
Bedrooms 3
Full Baths 1
Three Quarter Bath 1
HOA Y/N No
Originating Board recolorado
Year Built 1960
Annual Tax Amount $3,171
Tax Year 2021
Lot Size 10,454 Sqft
Acres 0.24
Property Description
Welcome to your new home! This wonderful home sits on an oversized lot with room for your RV, Boat, or Trailer. If you don't want to park your toys outside, the 5-car garage will surely give you ample space to work and store them indoors! Inside the home, you will find original hardwood floors in immaculate condition. The newer kitchen features shaker cabinetry, quartz counters, and stainless steel appliances ready to impress at your house warming party. After the party, it might be nice to stretch it out with some yoga in your finished sunroom. If exercise isn't for you, why not check out the full finished basement that offers even more space for entertaining and relaxation. You will even have an extra bedroom and bathroom downstairs for guests who need to sleep off their libations after one of your awesome parties.
This home was fully remodeled in 2020 with almost everything practically new.
Location
State CO
County Adams
Zoning R-1-C
Rooms
Basement Bath/Stubbed, Finished, Full
Main Level Bedrooms 2
Interior
Interior Features High Speed Internet, Open Floorplan, Quartz Counters, Smart Lights, Smoke Free, Solid Surface Counters
Heating Forced Air
Cooling Central Air
Flooring Carpet, Concrete, Laminate, Wood
Fireplaces Number 1
Fireplaces Type Basement, Wood Burning Stove
Fireplace Y
Appliance Convection Oven, Dishwasher, Disposal, Dryer, Microwave, Refrigerator, Washer
Laundry In Unit
Exterior
Exterior Feature Garden, Private Yard, Rain Gutters
Garage Asphalt, Exterior Access Door, Lighted, Oversized, Oversized Door, Storage, Tandem
Garage Spaces 5.0
Fence Partial
Utilities Available Cable Available, Electricity Connected, Internet Access (Wired), Natural Gas Connected, Phone Available
Roof Type Composition
Parking Type Asphalt, Exterior Access Door, Lighted, Oversized, Oversized Door, Storage, Tandem
Total Parking Spaces 5
Garage No
Building
Lot Description Greenbelt, Landscaped
Story Two
Sewer Public Sewer
Water Public
Level or Stories Two
Structure Type Brick, Frame, Wood Siding
Schools
Elementary Schools Sherrelwood
Middle Schools Ranum
High Schools Westminster
School District Westminster Public Schools
Others
Senior Community No
Ownership Individual
Acceptable Financing Cash, Conventional, FHA, VA Loan
Listing Terms Cash, Conventional, FHA, VA Loan
Special Listing Condition None
Pets Description Cats OK, Dogs OK
Read Less Info
Want to know what your home might be worth? Contact us for a FREE valuation!

Our team is ready to help you sell your home for the highest possible price ASAP

© 2024 METROLIST, INC., DBA RECOLORADO® – All Rights Reserved
6455 S. Yosemite St., Suite 500 Greenwood Village, CO 80111 USA
Bought with Jason Mitchell Real Estate






