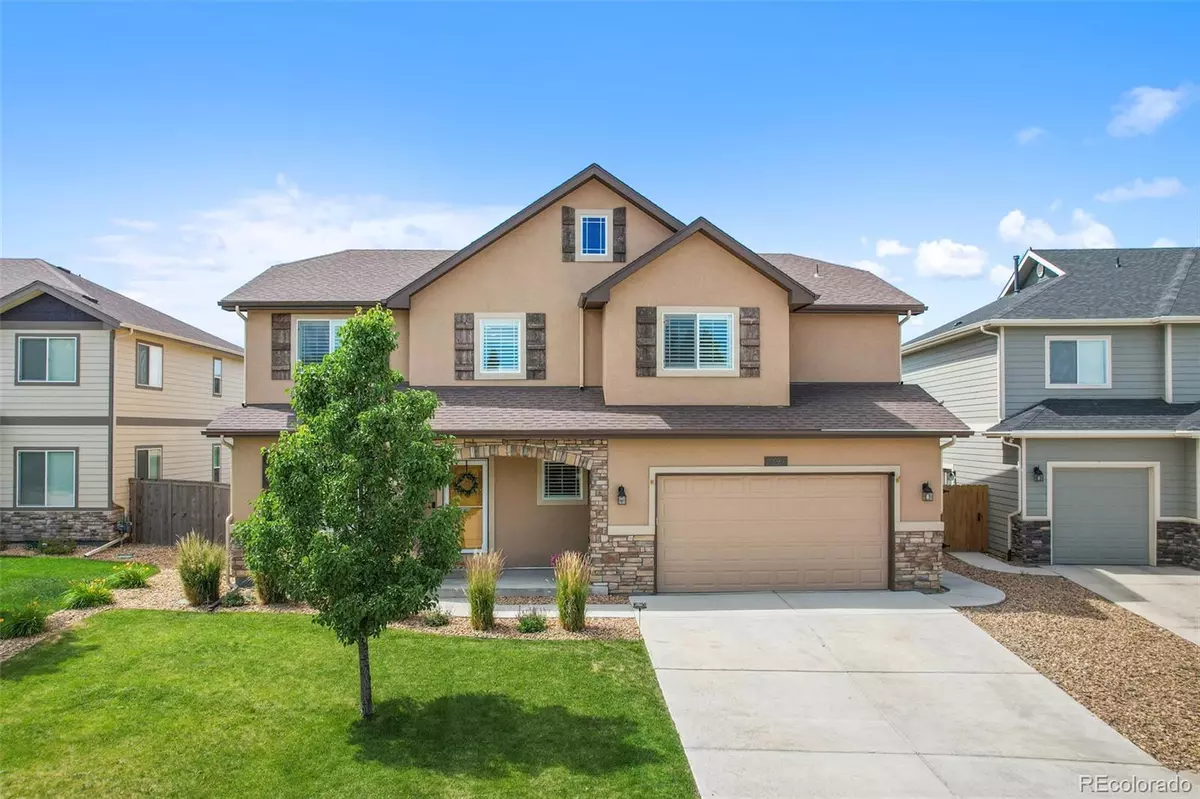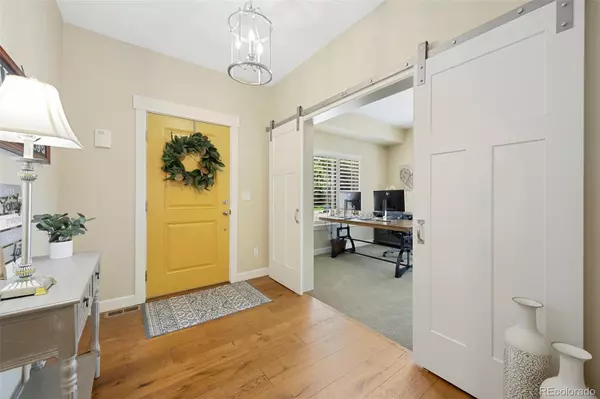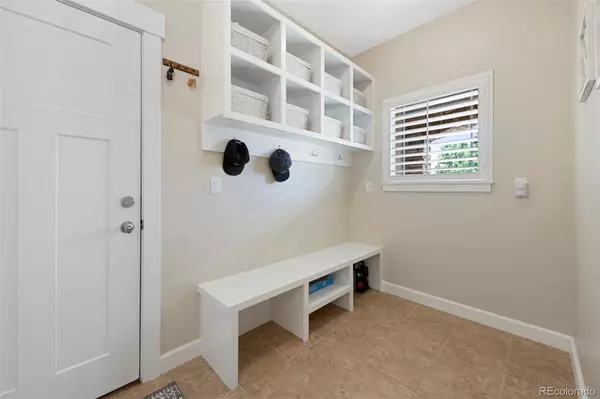$670,000
$675,000
0.7%For more information regarding the value of a property, please contact us for a free consultation.
4 Beds
3 Baths
2,890 SqFt
SOLD DATE : 08/19/2022
Key Details
Sold Price $670,000
Property Type Single Family Home
Sub Type Single Family Residence
Listing Status Sold
Purchase Type For Sale
Square Footage 2,890 sqft
Price per Sqft $231
Subdivision Booth Farms
MLS Listing ID 9734128
Sold Date 08/19/22
Style Traditional
Bedrooms 4
Full Baths 1
Half Baths 1
Three Quarter Bath 1
Condo Fees $44
HOA Fees $44/mo
HOA Y/N Yes
Abv Grd Liv Area 2,890
Originating Board recolorado
Year Built 2016
Annual Tax Amount $3,405
Tax Year 2021
Acres 0.17
Property Description
Bring your pickiest Buyers, this home is immaculate and in perfect condition. Beautiful two story home with a stucco exterior. As soon as you walk in the front door you will know that this home is special! 11'7 X 11'5 Office/study as you enter the home. Barn doors give you privacy if you work from home. This could also be a main floor bedroom since it has a good size closet. You will enjoy the 15'9X15'5 family room with a gas log fireplace. Lots of bookshelf space on both sides of the fireplace. As a bonus the 75" television stays! Cooking will be a treat in the 19'8X15'9 kitchen. A 5'1X3'1 center island gives you more prep space and a great spot for your early morning coffee! A 3 month old Jennair gas range/oven, newer Bosch Dishwasher (Feb 2021), Refrigerator/freezer and microwave are all included in the sale. Great 9'2X3'8 walk-in pantry with plenty of shelf space! Very bright, airy home with lots of windows. All windows have plantation shutters. The primary bedroom (17'2X15'10) on the upper level offers plenty of space for your bedroom furniture. The primary bath (9'5X9'4) has a double sink vanity, a walk-in shower, a stylish tub (how do you say candles and a glass of wine?) and a separate water closet. A 9'4X6'11 walk-in closet finishes off the primary suite, your own retreat! The upper level laundry room (where 95% of your laundry comes from) has lots of cabinet space, granite countertops and deep soaking sink, as well as a hidden drop down ironing board. 3 additional bedrooms and a full bath offers room for the kids and guests. A 23x9 loft finishes off the upper level. An unfinished basement with 3 egress windows is just waiting for your plans for additional living space. As if all of this wasn't enough, take the door to the 25X14 covered patio and the 12X10'5 gazebo covering your new hot tub! The patio slab is approximately 60X16 overall! The backyard is fenced and backs to open space and enjoys mountain views. THIS IS THE ONE, DON'T WAIT!!
Location
State CO
County Weld
Rooms
Basement Bath/Stubbed, Full, Unfinished
Interior
Interior Features Ceiling Fan(s), Eat-in Kitchen, Entrance Foyer, Five Piece Bath, Granite Counters, Kitchen Island, Pantry, Primary Suite, Smoke Free, Hot Tub, Utility Sink, Walk-In Closet(s)
Heating Forced Air, Natural Gas
Cooling Central Air
Flooring Carpet, Laminate, Tile
Fireplaces Number 1
Fireplaces Type Family Room, Gas Log
Fireplace Y
Appliance Dishwasher, Disposal, Gas Water Heater, Humidifier, Microwave, Oven, Range, Refrigerator, Self Cleaning Oven
Exterior
Exterior Feature Rain Gutters, Spa/Hot Tub
Parking Features Concrete, Exterior Access Door, Tandem
Garage Spaces 3.0
Fence Partial
Utilities Available Electricity Connected, Natural Gas Connected, Phone Available
Roof Type Composition
Total Parking Spaces 3
Garage Yes
Building
Lot Description Master Planned, Open Space, Sprinklers In Front, Sprinklers In Rear
Foundation Concrete Perimeter
Sewer Public Sewer
Water Public
Level or Stories Two
Structure Type Frame, Stucco
Schools
Elementary Schools Centennial
Middle Schools Coal Ridge
High Schools Mead
School District St. Vrain Valley Re-1J
Others
Senior Community No
Ownership Individual
Acceptable Financing Cash, Conventional
Listing Terms Cash, Conventional
Special Listing Condition None
Read Less Info
Want to know what your home might be worth? Contact us for a FREE valuation!

Our team is ready to help you sell your home for the highest possible price ASAP

© 2024 METROLIST, INC., DBA RECOLORADO® – All Rights Reserved
6455 S. Yosemite St., Suite 500 Greenwood Village, CO 80111 USA
Bought with Legacy Real Estate Group






