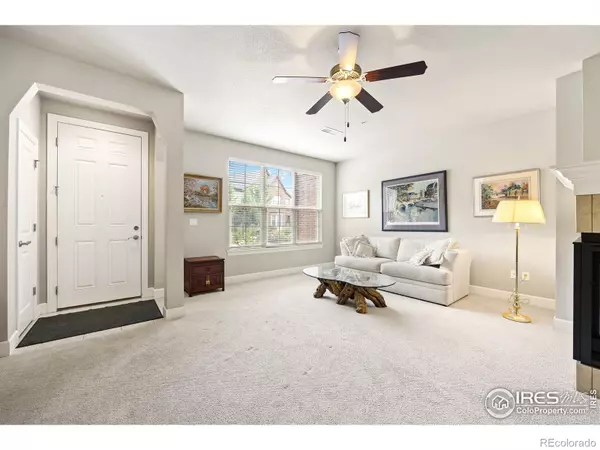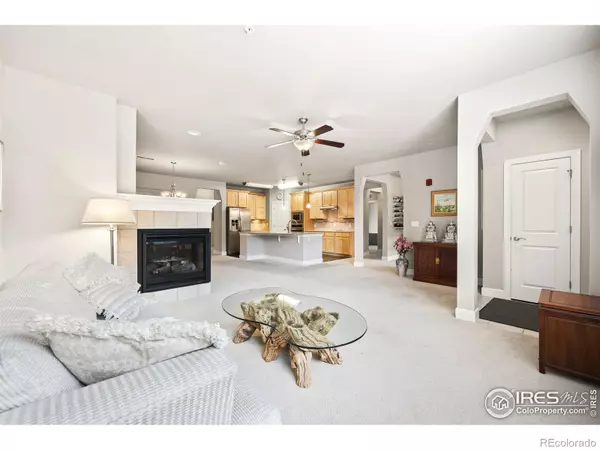$572,000
$548,000
4.4%For more information regarding the value of a property, please contact us for a free consultation.
2 Beds
2 Baths
1,792 SqFt
SOLD DATE : 07/21/2022
Key Details
Sold Price $572,000
Property Type Condo
Sub Type Condominium
Listing Status Sold
Purchase Type For Sale
Square Footage 1,792 sqft
Price per Sqft $319
Subdivision Hover Place Condos
MLS Listing ID IR970229
Sold Date 07/21/22
Bedrooms 2
Full Baths 2
Condo Fees $460
HOA Fees $460/mo
HOA Y/N Yes
Originating Board recolorado
Year Built 2015
Annual Tax Amount $3,343
Tax Year 2021
Lot Size 0.610 Acres
Acres 0.61
Property Description
Hover Place is a 60+ smoking free community designed for the savvy homeowner who appreciates quality construction, premier location, and premium amenities. Designed with accessibility in mind, this unit offers ground level living without the hassle of steps or raised thresholds. This light-filled home is highlighted by tall ceilings, plentiful windows and an open, airy layout. Entering into the open living area, you're greeted by a gourmet kitchen, large center island, stainless steel appliances, and warm wood cabinets. The master bedroom features a large walk-in closet, dual vanities, and oversized walk-in shower. Private laundry area features a washer and dryer along with built-in cabinets for organization. Sit outside the covered patio to overlook the community gardens, covered gazebo, community paths, tennis/pickleball courts, and more. Amazing location with easy access to Hover Park, Longmont United Hospital, Twin Peaks Golf Course, Sunset Golf Course, and McIntosh Lake.
Location
State CO
County Boulder
Zoning Res
Rooms
Basement None
Main Level Bedrooms 2
Interior
Interior Features Eat-in Kitchen, Kitchen Island, No Stairs, Open Floorplan, Pantry, Walk-In Closet(s)
Heating Forced Air
Cooling Ceiling Fan(s), Central Air
Flooring Tile
Fireplaces Number 1
Fireplaces Type Dining Room, Gas, Living Room, Other
Fireplace Y
Appliance Dishwasher, Dryer, Microwave, Oven, Refrigerator, Washer
Laundry In Unit
Exterior
Garage Oversized
Garage Spaces 1.0
Utilities Available Cable Available, Electricity Available, Natural Gas Available
Roof Type Composition
Parking Type Oversized
Total Parking Spaces 1
Garage Yes
Building
Lot Description Level
Story One
Sewer Public Sewer
Water Public
Level or Stories One
Structure Type Brick,Wood Frame
Schools
Elementary Schools Longmont Estates
Middle Schools Westview
High Schools Silver Creek
School District St. Vrain Valley Re-1J
Others
Ownership Individual
Acceptable Financing Cash, Conventional, VA Loan
Listing Terms Cash, Conventional, VA Loan
Read Less Info
Want to know what your home might be worth? Contact us for a FREE valuation!

Our team is ready to help you sell your home for the highest possible price ASAP

© 2024 METROLIST, INC., DBA RECOLORADO® – All Rights Reserved
6455 S. Yosemite St., Suite 500 Greenwood Village, CO 80111 USA
Bought with RE/MAX Alliance-Longmont






