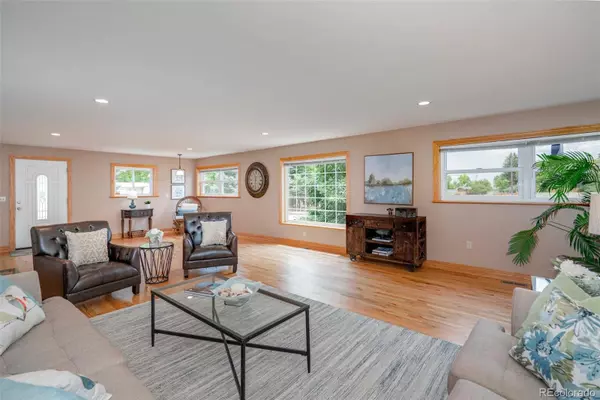$625,000
$625,000
For more information regarding the value of a property, please contact us for a free consultation.
4 Beds
2 Baths
3,642 SqFt
SOLD DATE : 08/09/2022
Key Details
Sold Price $625,000
Property Type Single Family Home
Sub Type Single Family Residence
Listing Status Sold
Purchase Type For Sale
Square Footage 3,642 sqft
Price per Sqft $171
Subdivision Columbine Hills
MLS Listing ID 9107172
Sold Date 08/09/22
Style Traditional
Bedrooms 4
Three Quarter Bath 2
HOA Y/N No
Abv Grd Liv Area 1,917
Originating Board recolorado
Year Built 1960
Annual Tax Amount $2,265
Tax Year 2020
Acres 0.25
Property Description
**Open House Saturday 7/9 11-2**
Expansive four-bedroom ranch on a corner lot in the desirable Columbine Hills neighborhood! A massive four-car tandem detached garage with large additional workshop space sets the stage for the home’s many spacious surprises! Mature trees and well-maintained landscaping welcome you to the home, set on a lush green lot. Step inside the vast family room, greeted by bright windows and gleaming hardwood floors. In the kitchen, vaulted ceilings and an abundance of cabinetry create the perfect space to explore your culinary creativity. An open concept dining room and den featuring a beautiful bay window creates an ideal backdrop for entertaining! Indoor-outdoor living abounds as the entertaining space opens to a generous covered patio and Trex deck. Beautiful wood flooring flows throughout the main level as three bedrooms and a three-quarter bath round out the space. Downstairs in the basement, multiple bonus rooms await your personal touch. Create a workout room, a hobby room, office… enjoy a beverage at the basement bar! A fourth basement bedroom is a work-in-progress, boasting excellent separation of space and an egress window. The three-quarter basement bathroom adds convenience to the home’s lower level. Keep all of your vehicles and toys safe from winter weather in the expansive detached garage. Fulfil all your passion projects in the large garage workshop! This beautiful corner lot offers an abundance of lush grass and mature greenery. Roof replaced in 2010 with 30-year GAF shingle composite. Walking distance to several playgrounds, sports fields, and parks. Enjoy nearby Columbine Sports Park and Platte Reservoir! Close to shopping and dining. Quick drive to Chatfield and C-470. Don’t miss the opportunity to make this house your forever home!
Location
State CO
County Jefferson
Zoning R-1A
Rooms
Basement Bath/Stubbed, Finished, Full
Main Level Bedrooms 3
Interior
Interior Features Built-in Features, Laminate Counters, Open Floorplan, Utility Sink, Vaulted Ceiling(s), Walk-In Closet(s), Wet Bar
Heating Forced Air
Cooling Central Air
Flooring Carpet, Concrete, Linoleum, Tile, Wood
Fireplace N
Appliance Disposal, Dryer, Oven, Range, Range Hood, Refrigerator, Self Cleaning Oven, Washer
Laundry In Unit
Exterior
Garage Spaces 4.0
Fence Partial
Utilities Available Cable Available, Electricity Available, Electricity Connected, Internet Access (Wired), Phone Available, Phone Connected
Roof Type Composition
Total Parking Spaces 4
Garage No
Building
Lot Description Corner Lot, Many Trees, Sprinklers In Front, Sprinklers In Rear
Foundation Concrete Perimeter, Slab
Sewer Public Sewer
Water Public
Level or Stories One
Structure Type Brick, Wood Siding
Schools
Elementary Schools Columbine Hills
Middle Schools Ken Caryl
High Schools Columbine
School District Jefferson County R-1
Others
Senior Community No
Ownership Individual
Acceptable Financing Cash, Conventional, FHA, VA Loan
Listing Terms Cash, Conventional, FHA, VA Loan
Special Listing Condition None
Read Less Info
Want to know what your home might be worth? Contact us for a FREE valuation!

Our team is ready to help you sell your home for the highest possible price ASAP

© 2024 METROLIST, INC., DBA RECOLORADO® – All Rights Reserved
6455 S. Yosemite St., Suite 500 Greenwood Village, CO 80111 USA
Bought with RE/MAX Professionals






