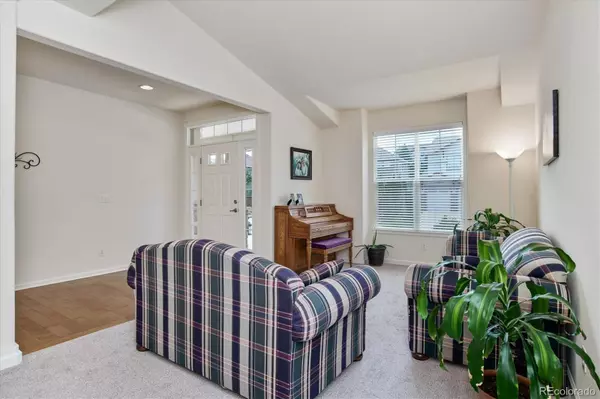$960,000
$959,900
For more information regarding the value of a property, please contact us for a free consultation.
4 Beds
4 Baths
3,451 SqFt
SOLD DATE : 09/09/2022
Key Details
Sold Price $960,000
Property Type Single Family Home
Sub Type Single Family Residence
Listing Status Sold
Purchase Type For Sale
Square Footage 3,451 sqft
Price per Sqft $278
Subdivision Highlands Ranch
MLS Listing ID 5543139
Sold Date 09/09/22
Bedrooms 4
Full Baths 2
Half Baths 1
Three Quarter Bath 1
Condo Fees $156
HOA Fees $52/qua
HOA Y/N Yes
Originating Board recolorado
Year Built 2004
Annual Tax Amount $4,701
Tax Year 2021
Lot Size 6,969 Sqft
Acres 0.16
Property Description
Presenting 10688 Amesbury Way in desirable Firelight of Highlands Ranch. This spacious Beazer home offers 4 Bedrooms/4 Baths and over 3400 finished sqft of living space. This lovely south facing home is located on a beautifully landscaped, low maintenance lot, and offers stunning views of the city and mountains. Main level features both a formal dining and living room as well as open concept living in the family room and kitchen. Gourmet kitchen features stainless steel appliances, an oversized island with seating, 42 inch cabinets with upgraded features, walk in pantry, double oven and cooktop. The nook is perfect for an ample sized table. Open to the family room, entertaining is a breeze. Family room offers a gas log fireplace for those colder Colorado days. Main floor study and 1/2 bath is perfect for work from home. Don't miss the large laundry room - washer/dryer included, featuring a large closet and roughed in for a future sink. Tons of storage in all the many large closets scattered throughout this amazing home. Upstairs you will find 4 bedrooms including the primary suite. All of the bedrooms are oversized and 3 of the 4 bedrooms feature a private ensuite bath or access to a jack and jill bath. 4th bedroom is enormous and would make a great teen suite, additional office or game room. Unfinished, full, walk out basement is perfect for more storage o future finishing, the opportunities are endless, and provides direct access to your private backyard oasis. Oversized 3 car garage offers plenty of storage and will accommodate a full size truck. Brand new carpet, new furnace and AC (March 2022) and water heater (Feb. 2021), this home is move in ready. This wonderful home is walking distance to all 3 schools and provides entry to all 4 Highlands Ranch recreation centers. This home also offers easy access to C470, I25, Park Meadows, trails and parks. You will love to call this house home.
Location
State CO
County Douglas
Zoning PDU
Rooms
Basement Bath/Stubbed, Exterior Entry, Full, Interior Entry, Sump Pump, Unfinished, Walk-Out Access
Interior
Interior Features Breakfast Nook, Built-in Features, Ceiling Fan(s), Eat-in Kitchen, Entrance Foyer, Five Piece Bath, Granite Counters, High Speed Internet, Jack & Jill Bathroom, Kitchen Island, Open Floorplan, Pantry, Primary Suite, Smoke Free, Utility Sink, Walk-In Closet(s), Wired for Data
Heating Forced Air, Natural Gas
Cooling Central Air
Flooring Carpet, Tile, Wood
Fireplaces Number 1
Fireplaces Type Family Room, Gas Log
Fireplace Y
Appliance Cooktop, Dishwasher, Disposal, Double Oven, Dryer, Microwave, Refrigerator, Washer
Laundry In Unit
Exterior
Exterior Feature Private Yard, Rain Gutters
Garage Concrete, Lighted, Oversized, Storage
Garage Spaces 3.0
Fence Full
Utilities Available Cable Available, Electricity Connected, Internet Access (Wired), Natural Gas Connected, Phone Available
View City, Mountain(s)
Roof Type Composition
Parking Type Concrete, Lighted, Oversized, Storage
Total Parking Spaces 3
Garage Yes
Building
Lot Description Landscaped, Master Planned, Sprinklers In Front, Sprinklers In Rear
Story Two
Foundation Structural
Sewer Public Sewer
Water Public
Level or Stories Two
Structure Type Frame
Schools
Elementary Schools Copper Mesa
Middle Schools Mountain Ridge
High Schools Mountain Vista
School District Douglas Re-1
Others
Senior Community No
Ownership Individual
Acceptable Financing Cash, Conventional
Listing Terms Cash, Conventional
Special Listing Condition None
Pets Description Yes
Read Less Info
Want to know what your home might be worth? Contact us for a FREE valuation!

Our team is ready to help you sell your home for the highest possible price ASAP

© 2024 METROLIST, INC., DBA RECOLORADO® – All Rights Reserved
6455 S. Yosemite St., Suite 500 Greenwood Village, CO 80111 USA
Bought with Your Castle Real Estate Inc






