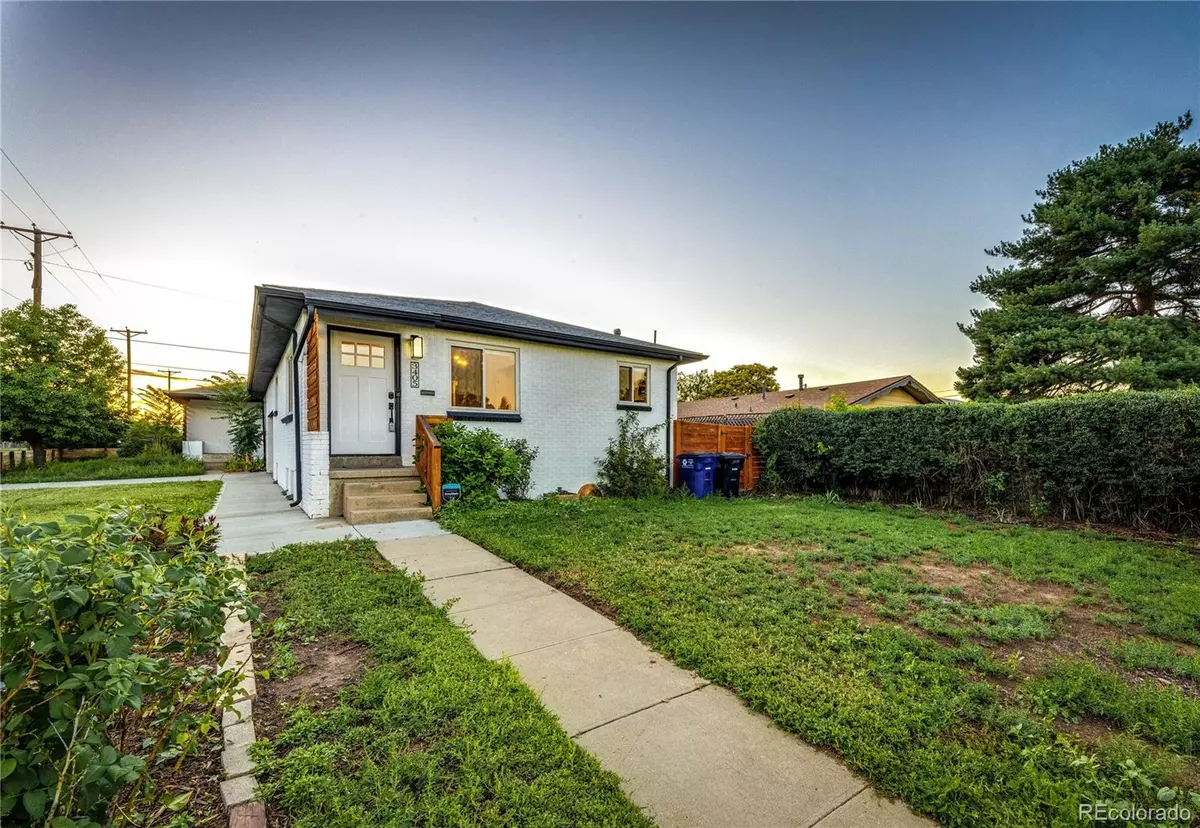$525,000
$525,000
For more information regarding the value of a property, please contact us for a free consultation.
4 Beds
2 Baths
1,591 SqFt
SOLD DATE : 10/17/2022
Key Details
Sold Price $525,000
Property Type Multi-Family
Sub Type Multi-Family
Listing Status Sold
Purchase Type For Sale
Square Footage 1,591 sqft
Price per Sqft $329
Subdivision Park Hill
MLS Listing ID 6273103
Sold Date 10/17/22
Style Contemporary, Mid-Century Modern
Bedrooms 4
Full Baths 1
Three Quarter Bath 1
HOA Y/N No
Originating Board recolorado
Year Built 1958
Annual Tax Amount $2,186
Tax Year 2021
Lot Size 3,049 Sqft
Acres 0.07
Property Description
Back on the market due to buyers financing*HURRY! HUGE PRICE IMPROVEMENT from original list price of $700,000 and brand new carpet in the basement. Recently remodeled half duplex in the heart of North Park Hill. Amazing location with quick access to I-70, only 1 mile to Colorado and 40th Light Rail station and just minutes to the Zoo, Museum, City Park and quick commute to downtown. The former Park Hill Golf Course is at the end of the block and will feature at least 100 acres of Open Space/Parks when redeveloped. Open kitchen with quartz counter tops, stainless appliances, white shaker dovetail/soft-close cabinets with dual pantries and a huge island. Gleaming wood floors throughout the main level which includes two large bedrooms and one full bath. Lots of storage throughout. The fully finished basement has 8' ceilings with two additional bedrooms, one bath, and a large family room. Huge laundry room with tons of storage. This lower level has new carpet going down the stairs and the whole lower level! This set up, with the separate rear entrance, could possibly work as an Air B and B opportunity! Check it out. There is ample street parking! There is one parking space in a two-car garage that is shared with the the other unit The property line with the adjacent unit runs down the middle of the garage, so it feels like more like a single-family than a duplex... no shared walls. Central A/C installed 1 year ago. Furnace, roof, hot water heater and all kitchen appliances are 2 years old. Sewer tap/line also replaced 2 years ago. Move right in and not have any worries!
Location
State CO
County Denver
Zoning E-SU-DX
Rooms
Basement Full
Main Level Bedrooms 2
Interior
Interior Features Open Floorplan, Pantry, Quartz Counters
Heating Forced Air
Cooling Air Conditioning-Room
Flooring Carpet, Tile, Wood
Fireplace N
Appliance Dishwasher, Disposal, Dryer, Microwave, Oven, Refrigerator, Washer
Laundry In Unit
Exterior
Exterior Feature Private Yard
Garage Spaces 1.0
Fence Full
Utilities Available Cable Available, Electricity Connected, Natural Gas Connected
Roof Type Composition
Total Parking Spaces 1
Garage Yes
Building
Story One
Foundation Slab
Sewer Public Sewer
Water Public
Level or Stories One
Structure Type Brick
Schools
Elementary Schools Stedman
Middle Schools Bill Roberts E-8
High Schools East
School District Denver 1
Others
Senior Community No
Ownership Individual
Acceptable Financing Cash, Conventional, FHA, VA Loan
Listing Terms Cash, Conventional, FHA, VA Loan
Special Listing Condition None
Read Less Info
Want to know what your home might be worth? Contact us for a FREE valuation!

Our team is ready to help you sell your home for the highest possible price ASAP

© 2024 METROLIST, INC., DBA RECOLORADO® – All Rights Reserved
6455 S. Yosemite St., Suite 500 Greenwood Village, CO 80111 USA
Bought with Compass - Denver






