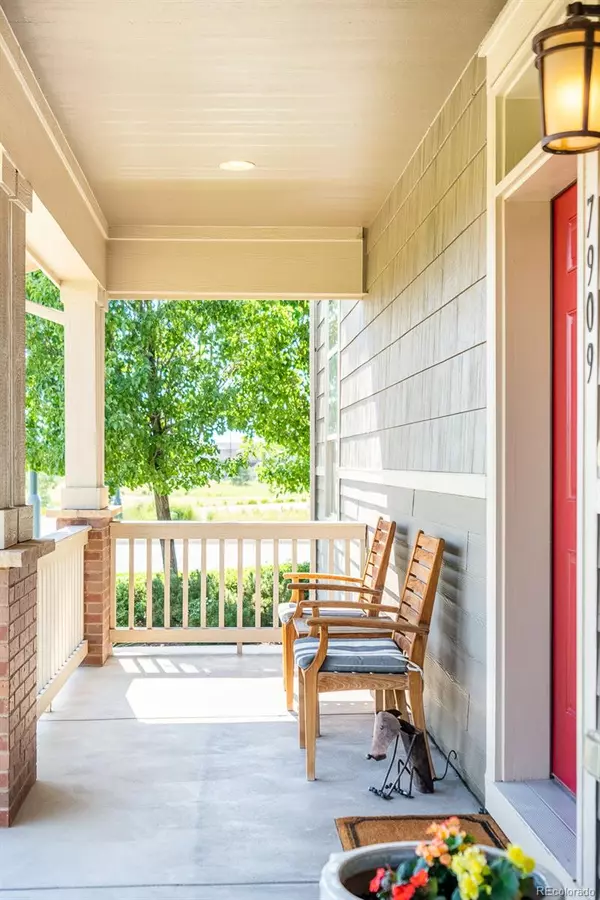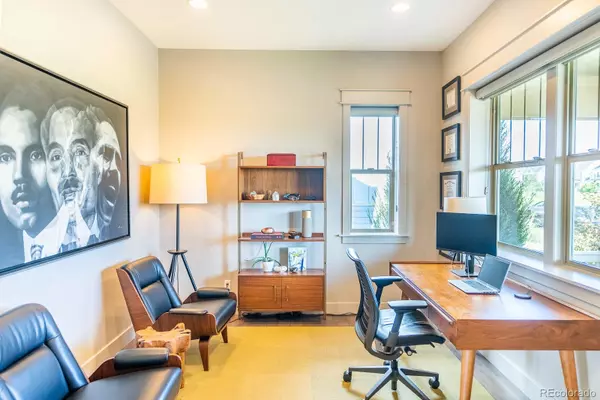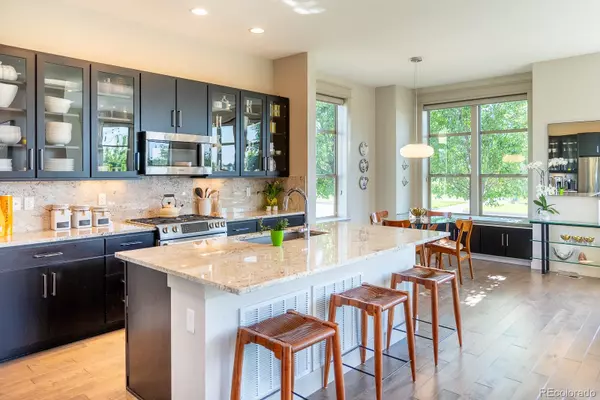$1,065,000
$1,125,000
5.3%For more information regarding the value of a property, please contact us for a free consultation.
4 Beds
4 Baths
3,264 SqFt
SOLD DATE : 10/12/2022
Key Details
Sold Price $1,065,000
Property Type Single Family Home
Sub Type Single Family Residence
Listing Status Sold
Purchase Type For Sale
Square Footage 3,264 sqft
Price per Sqft $326
Subdivision Central Park
MLS Listing ID 8318842
Sold Date 10/12/22
Style Contemporary
Bedrooms 4
Full Baths 3
Half Baths 1
Condo Fees $516
HOA Fees $43/ann
HOA Y/N Yes
Abv Grd Liv Area 2,245
Originating Board recolorado
Year Built 2013
Annual Tax Amount $7,423
Tax Year 2021
Acres 0.1
Property Description
Classic elegance melds w/ energy efficiency in this Net-Zero home w/ designer finishes throughout. Adorned w/ over 200k in upgrades, this former model home is poised on a corner lot in coveted Central Park across from Uplands Park and open space. A covered front porch invites entry into a luminous layout flowing w/ solid wide plank hardwood floors. Natural light streams into a front room ideal for a study. A stylish kitchen is complete w/ quartz countertops, a clear glass pantry door and upgraded Bosch 800 Series appliances. A double-sided fireplace connects a living area w/ outdoor access to a dining area. Retreat to the upper level to find a loft, customized laundry room, primary suite and 2 additional secondary bedrooms. Downstairs, a finished basement offers versatility w/ a rec room, bedroom and flex space. Enjoy leisurely relaxation outdoors on a spacious patio in a fenced-in backyard. Residents enjoy countless energy efficient features including highly efficient solar, indoor airPlus certification, smart home features and more. Complete with Control4 home automation (controls home entertainment, some lighting, security system & cameras), built in speakers in the livingroom, MyQ garage door, tankless water heater, solar panels, custom dual roller shades and much more!
Location
State CO
County Denver
Zoning M-RX-5
Rooms
Basement Finished, Full, Interior Entry
Interior
Interior Features Audio/Video Controls, Breakfast Nook, Built-in Features, Ceiling Fan(s), Eat-in Kitchen, Entrance Foyer, Five Piece Bath, High Ceilings, High Speed Internet, Kitchen Island, Open Floorplan, Pantry, Primary Suite, Quartz Counters, Radon Mitigation System, Smart Lights, Smart Thermostat, Sound System, Utility Sink, Walk-In Closet(s)
Heating Active Solar, Forced Air, Natural Gas, Solar
Cooling Central Air
Flooring Carpet, Tile, Wood
Fireplaces Number 1
Fireplaces Type Gas Log, Living Room
Equipment Air Purifier
Fireplace Y
Appliance Dishwasher, Disposal, Gas Water Heater, Microwave, Range, Range Hood, Refrigerator, Smart Appliances, Tankless Water Heater
Laundry In Unit
Exterior
Exterior Feature Barbecue, Lighting, Private Yard, Rain Gutters
Parking Features 220 Volts, Exterior Access Door, Finished, Insulated Garage, Oversized, Storage
Garage Spaces 2.0
Fence Full
Utilities Available Cable Available, Electricity Connected, Natural Gas Connected, Phone Available
Roof Type Composition
Total Parking Spaces 2
Garage Yes
Building
Lot Description Corner Lot, Landscaped, Level, Master Planned, Open Space, Sprinklers In Front, Sprinklers In Rear
Sewer Public Sewer
Water Public
Level or Stories Two
Structure Type Frame, Other
Schools
Elementary Schools Westerly Creek
Middle Schools Dsst: Conservatory Green
High Schools Northfield
School District Denver 1
Others
Senior Community No
Ownership Relo Company
Acceptable Financing Cash, Conventional, Other
Listing Terms Cash, Conventional, Other
Special Listing Condition None
Pets Allowed Yes
Read Less Info
Want to know what your home might be worth? Contact us for a FREE valuation!

Our team is ready to help you sell your home for the highest possible price ASAP

© 2024 METROLIST, INC., DBA RECOLORADO® – All Rights Reserved
6455 S. Yosemite St., Suite 500 Greenwood Village, CO 80111 USA
Bought with Slate Real Estate Advisors LLC






